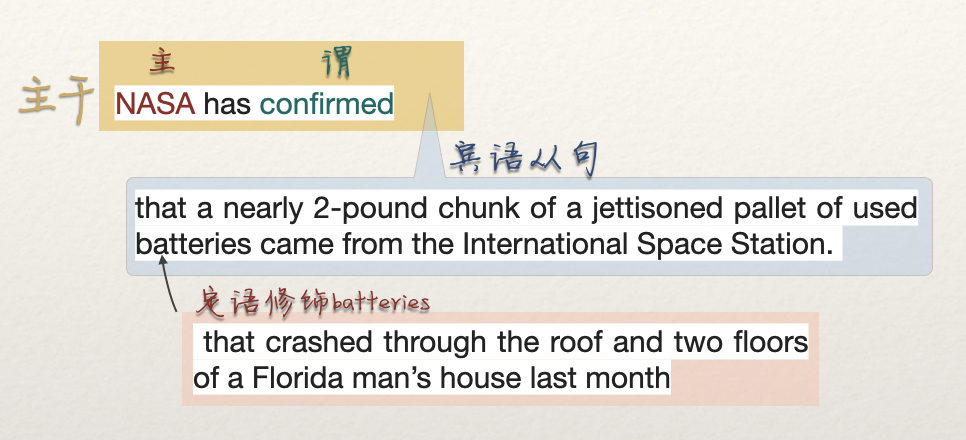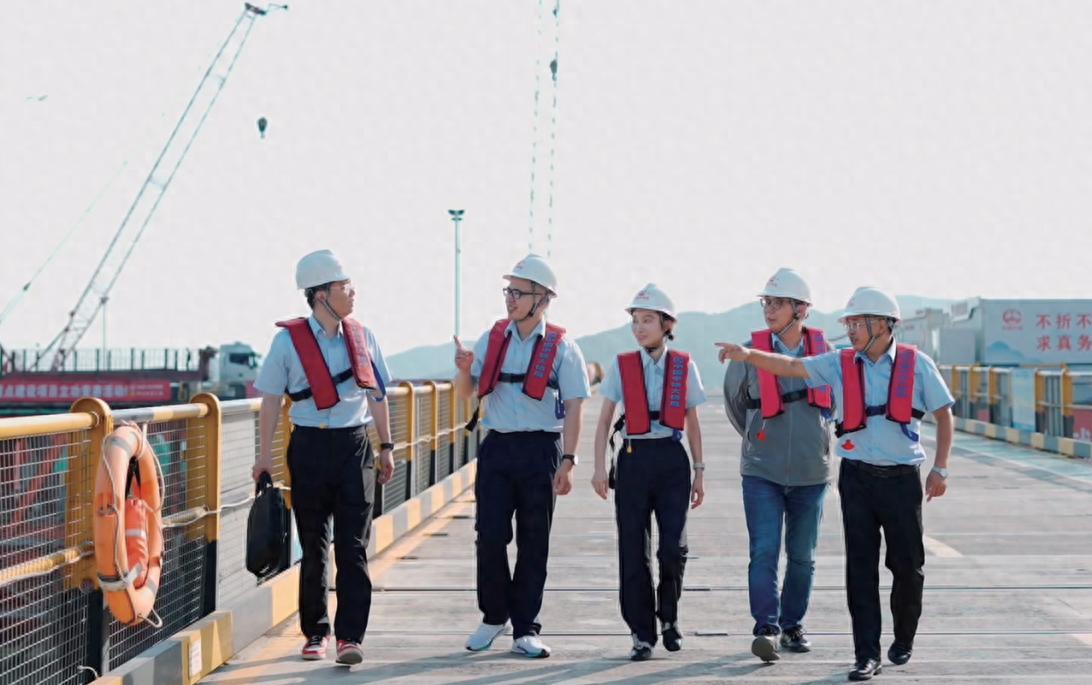广州万科云城
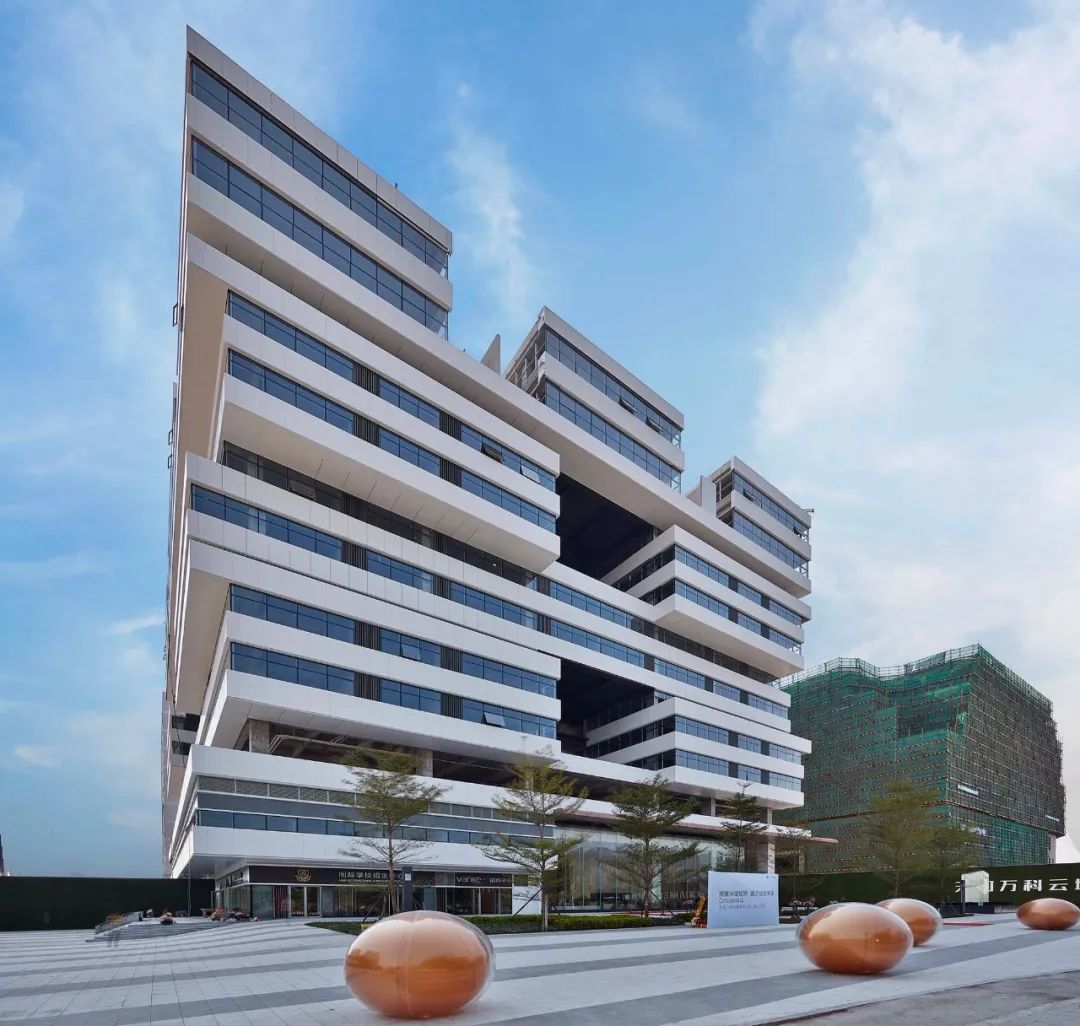
广州万科云城起初的定位包括三种办公类型,即联合共享办公,扩张机构集群办公和明星企业小总部办公;后来,随着项目的进展,它逐步发展成为一个创意设计公社,整合了展览,会议论坛,企业孵化,商业设施以及创意集市和创意办公社区有关的空间内容,形成了一个办公生态的有机社区。
Initially, Guangzhou Vanke Cloud was positioned to include three types of offices, namely, joint shared office, expanded institutional cluster office and small headquarter office for star enterprises, and later, as the project progressed, it gradually evolved into a creative design commune, integrating exhibition and publication, conference and forum, business incubation, business support and space content related to creative bazaar and creative office community, forming an organic community of office ecology.
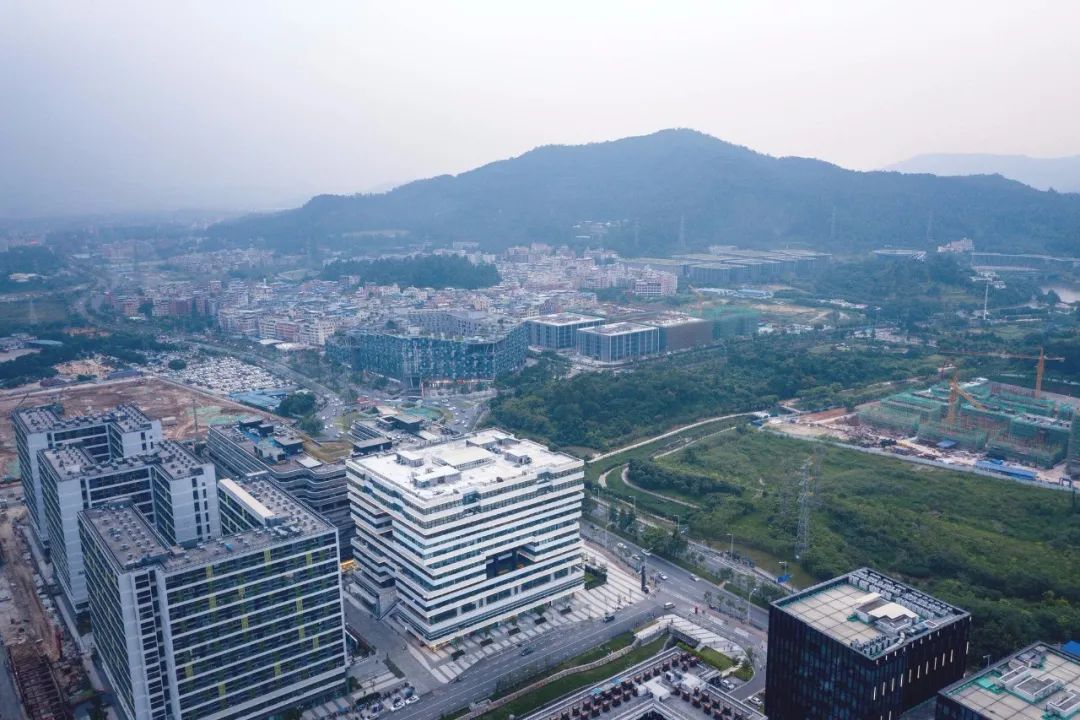
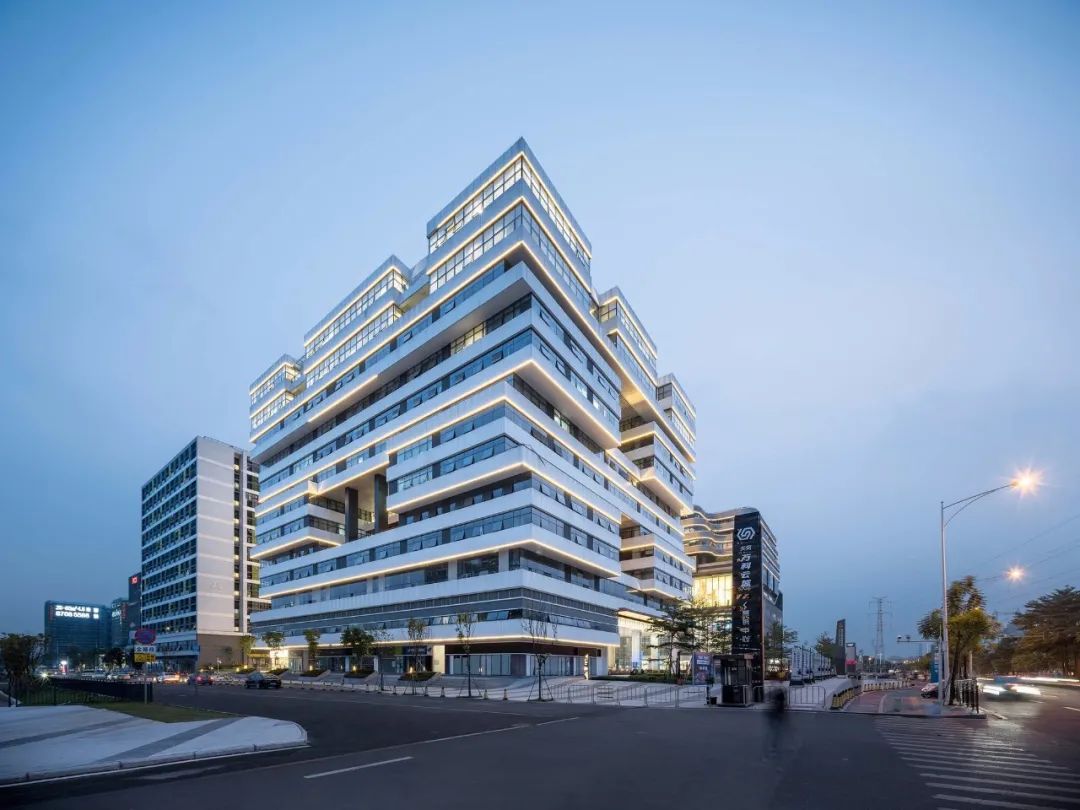
基于大量的设计研究我们得出,众多创意产业项目都是厂房翻新而成的。Warehouse空间类型深受创意产业人员的好评,因为其具有开放的平面,灵活的空间和外露的结构。为此,我们首先确定了开阔大平层的空间类型。
Based on a large number of design studies we have come to the conclusion that a lot of creative industries projects are factory renovations. People in creative industries have a penchant for the type of Warehouse space, because its open plan, flexible space and exposed structure. To this end, we first identified the type of space that would be open to the large flat floor.
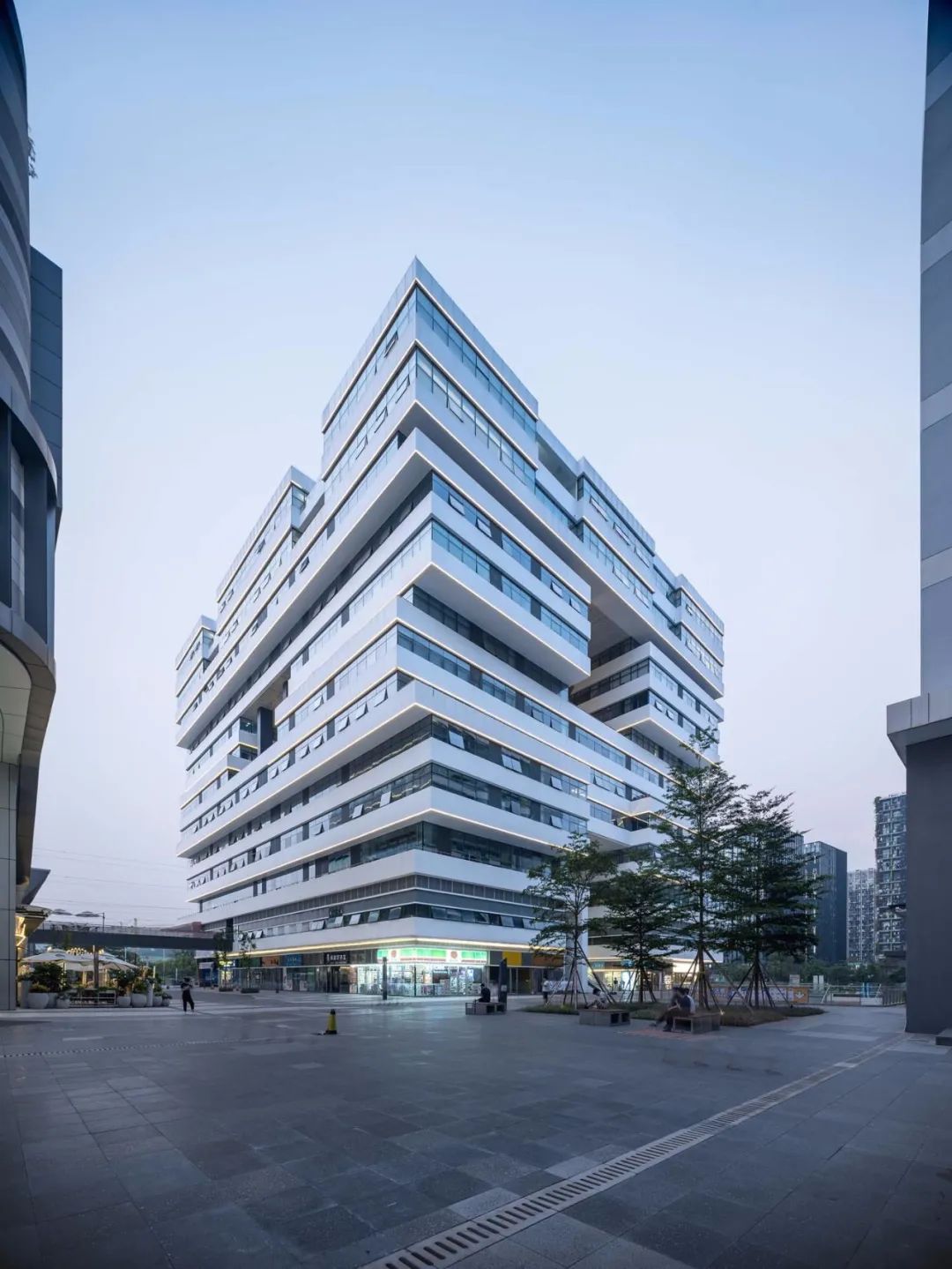
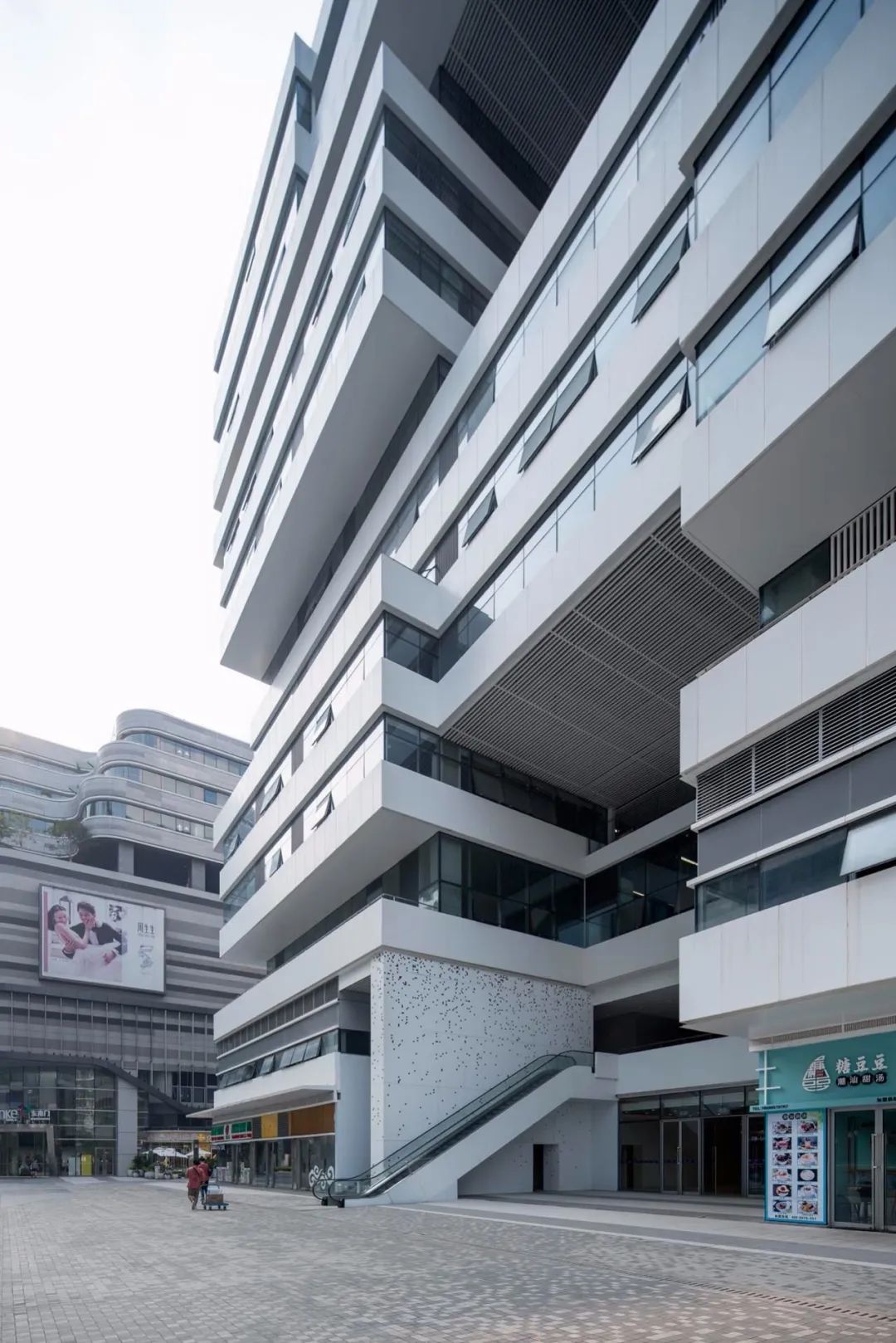
为了在高层建筑中实现类似于低层厂房建筑的街道公共空间,我们打开了该建筑的“核心”,并将一个“大核心”分解为几个“小核心”,以便建筑原先的“实心”变为“空心”,并有更多空间填充建筑场地。
In order to realize the public space on the street in a high-rise building similar to a low-rise factory building, we opened the “core” of the building and disassembled one “large core” into several “small cores” so that the original “solid core” of the building would become “hollow” and have more space to fill the building site.
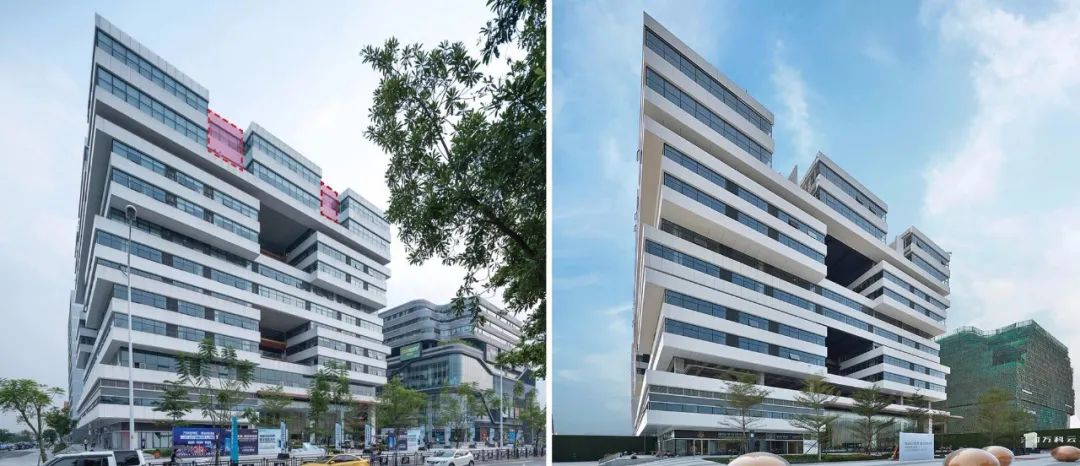
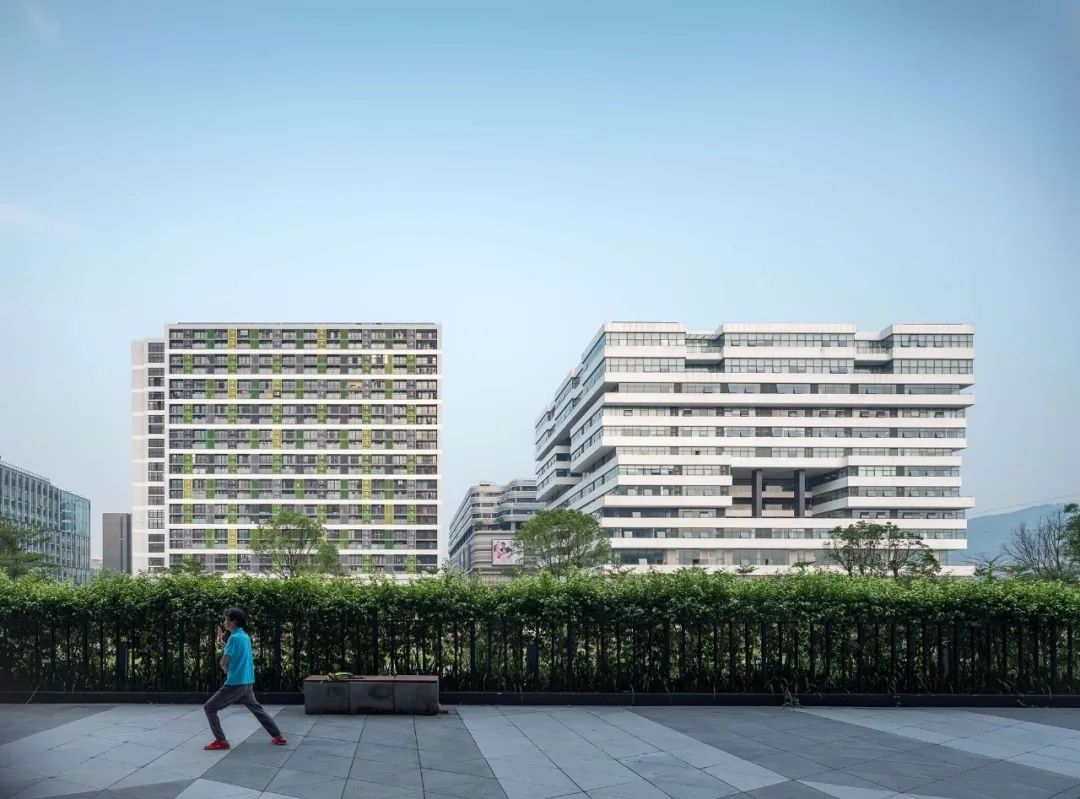
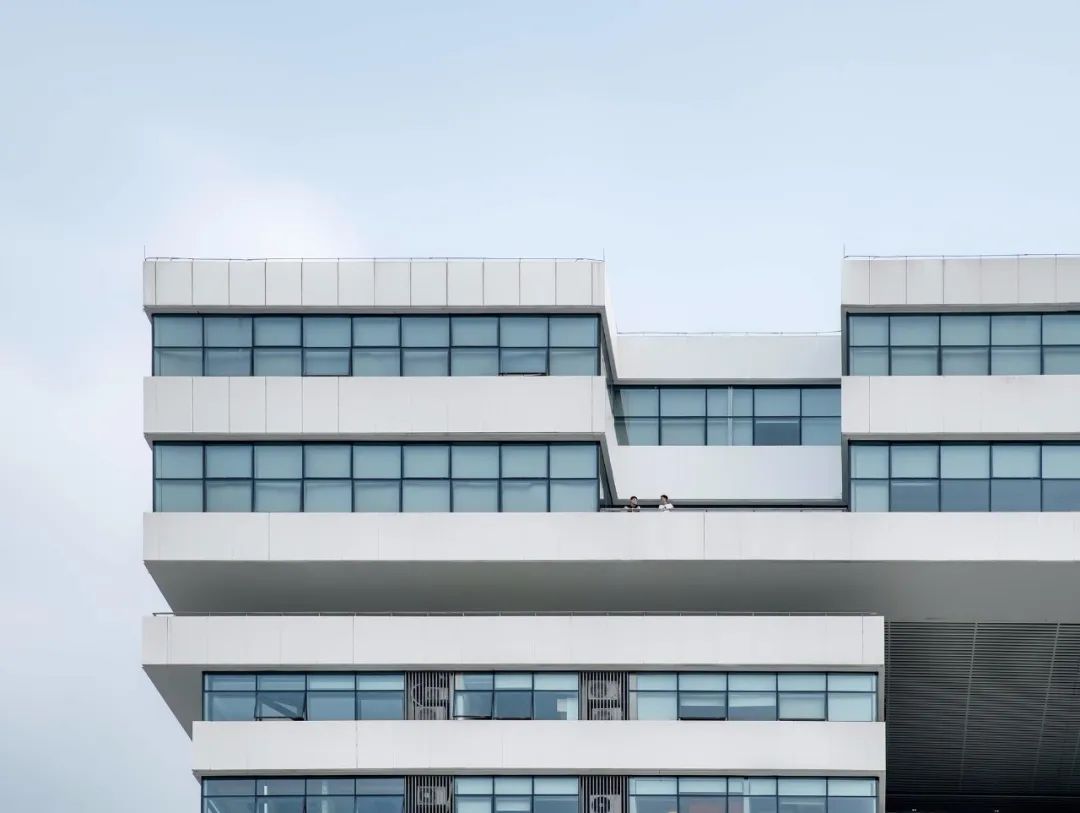
原先单调孤立的楼板创建了空间关系,低层的街道公共空间出现在高层的结构中,而内部办公空间也具有自然采光和通风,各层的大平层可以双侧采光,允许在这里的办公人员有机会见到对方,从而提升场所认同感。
The original monotonous and isolated floor slab creates spatial relationships, the street public space of the lower floors appears in the structure of the upper floors, while the inner office space also has natural light and ventilation, the large flat floor of each floor can be double-sided light, where people working here also have the opportunity to see each other, enhancing the sense of identity of the place.
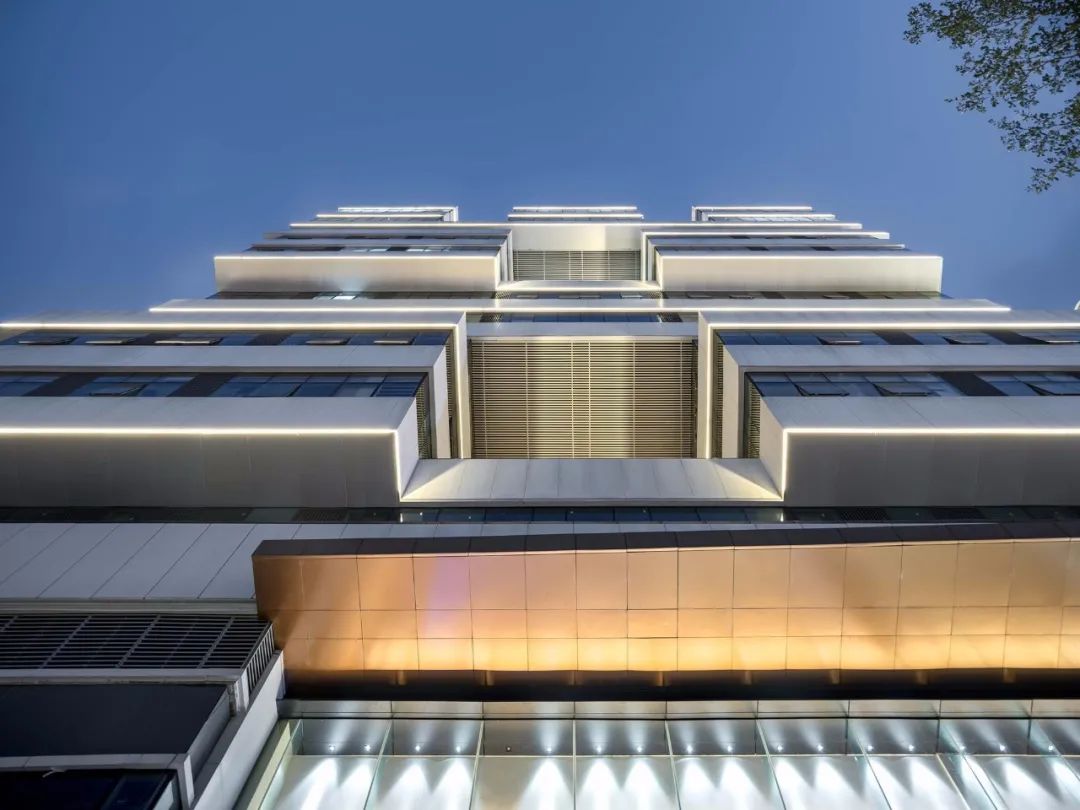
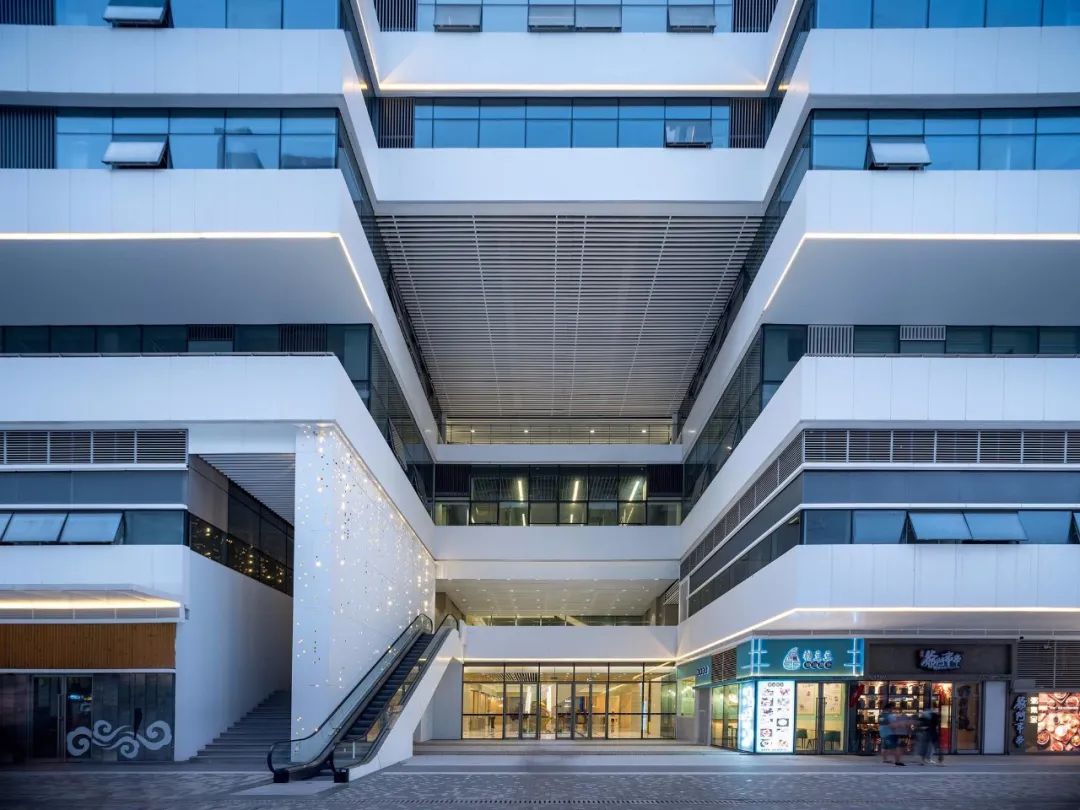
建筑的入口旨在前期提供销售展厅空间,后期要增加建筑的人气,保持一层的公共性并确保办公通道的安全。
The entrance of the building was designed to provide a sales showroom space in the early stage and to increase the popularity of the building, maintain the public nature of the first floor and ensure the safety of office access.
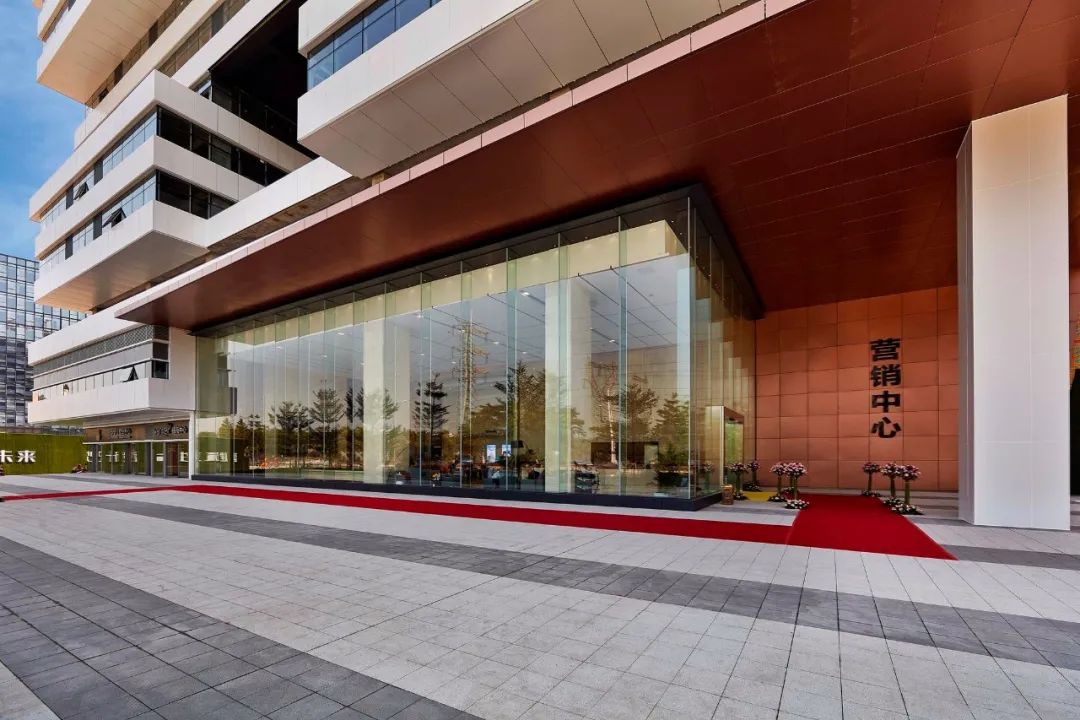
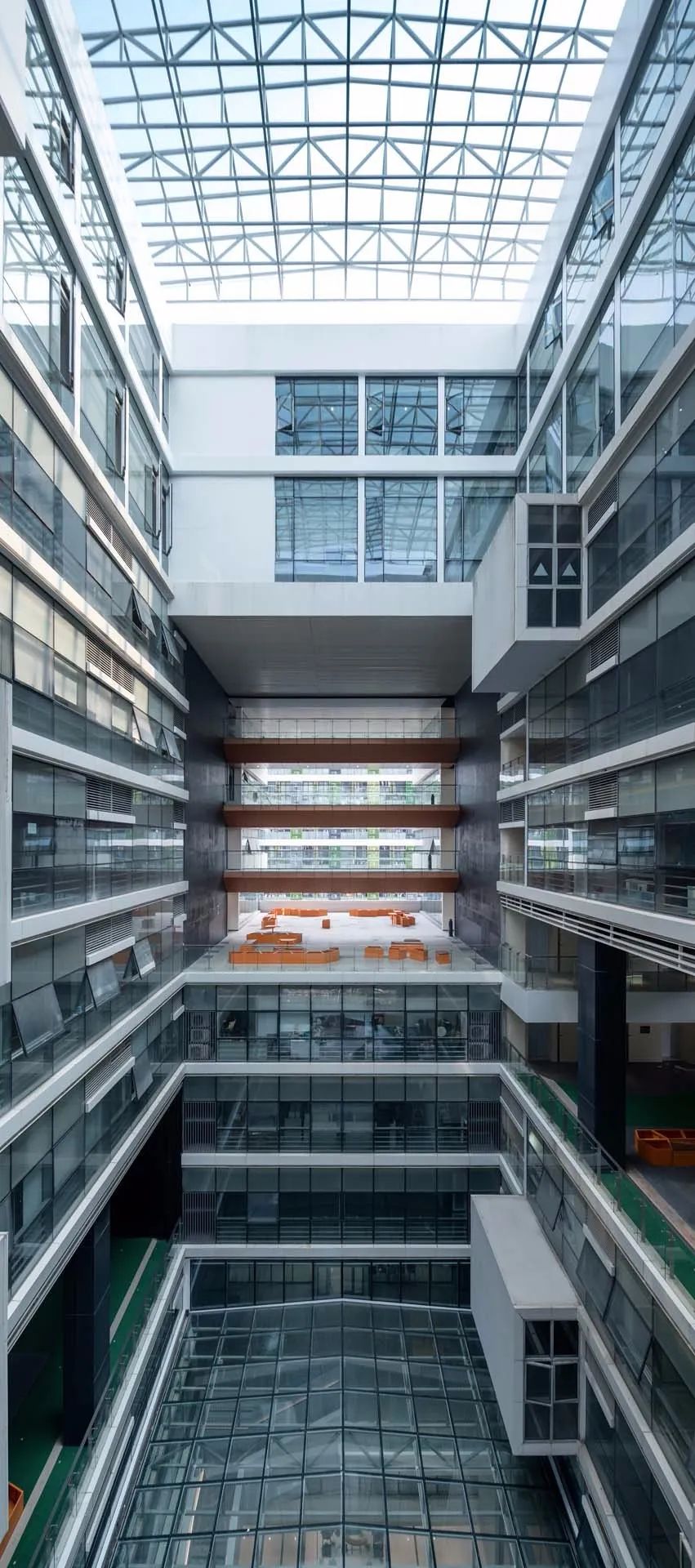
该设计遵循每三层共享一个大露台的空间逻辑,随着楼层的变化,在四个面的不同高度上依次出现。在项目的初始阶段,我们使用了ArchiCAD的BIM建模方式,并且所有的外墙图纸均直接由3D模型导出成图。
The design follows the spatial logic of sharing a large terrace every three floors, appearing sequentially at unobtainable heights on four sides as the floors change. We used ArchiCAD’s BIM modeling method in the initial phase of the project, and all exterior wall drawings were exported directly from the 3D model.
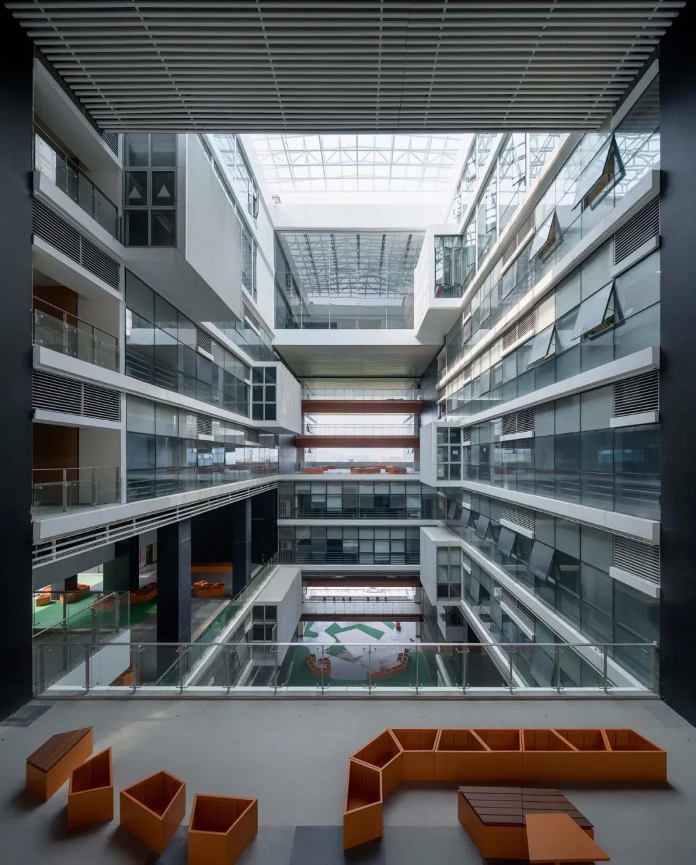
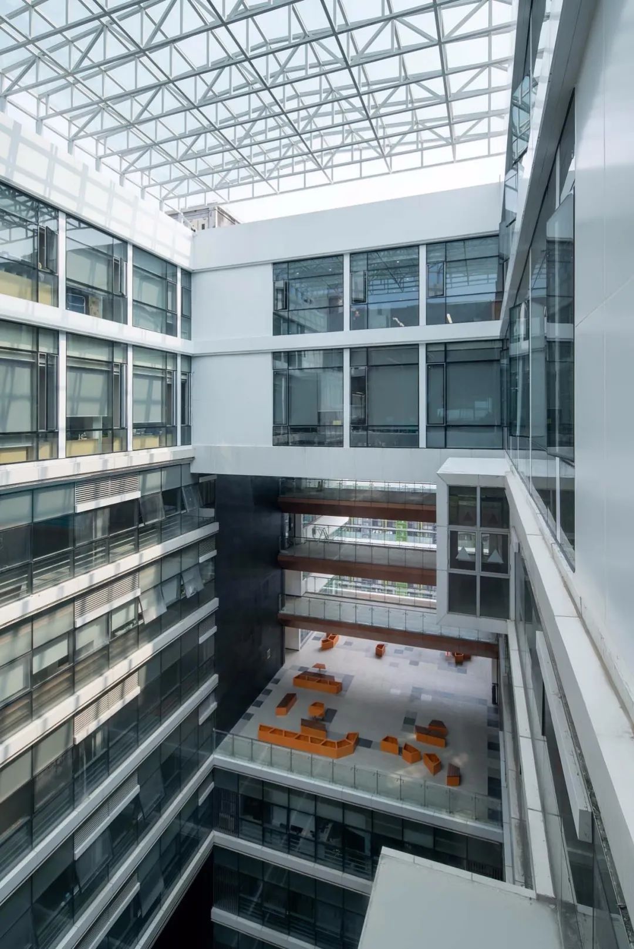
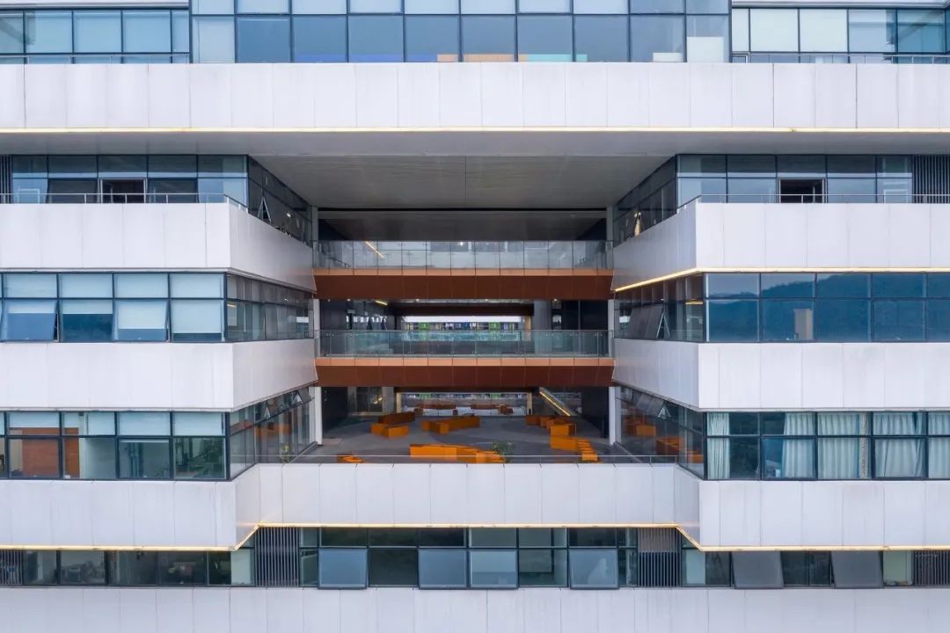
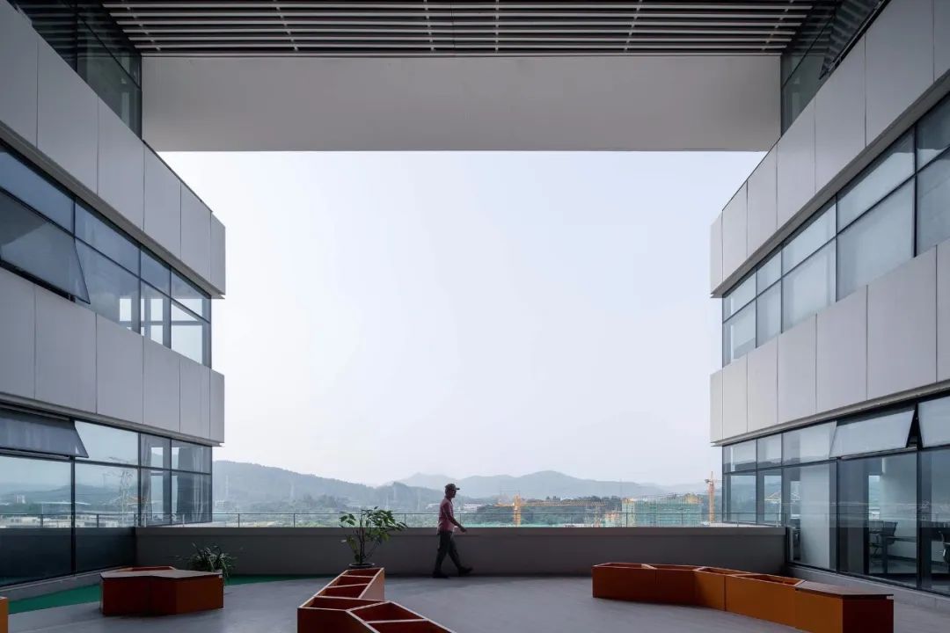
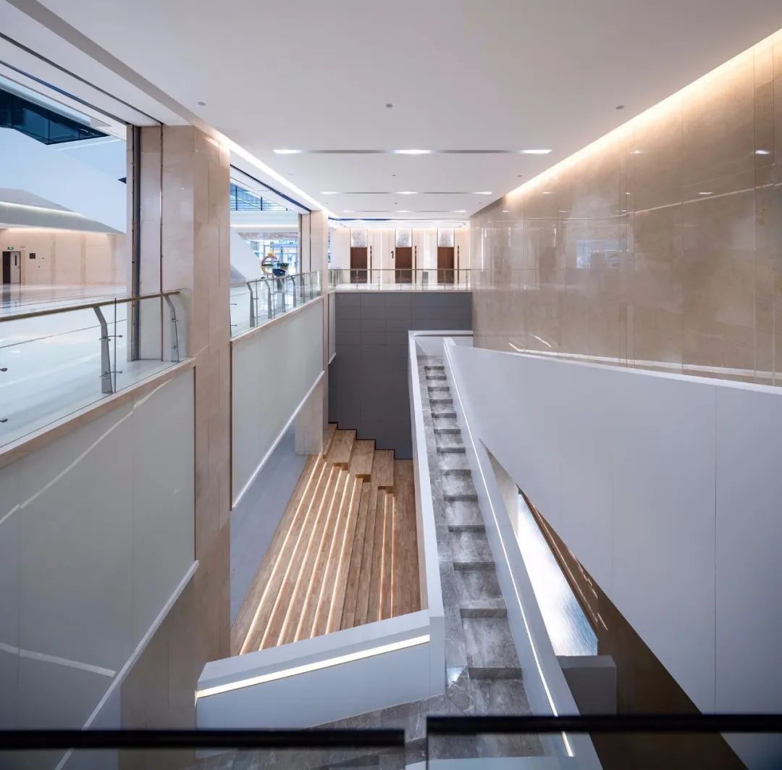
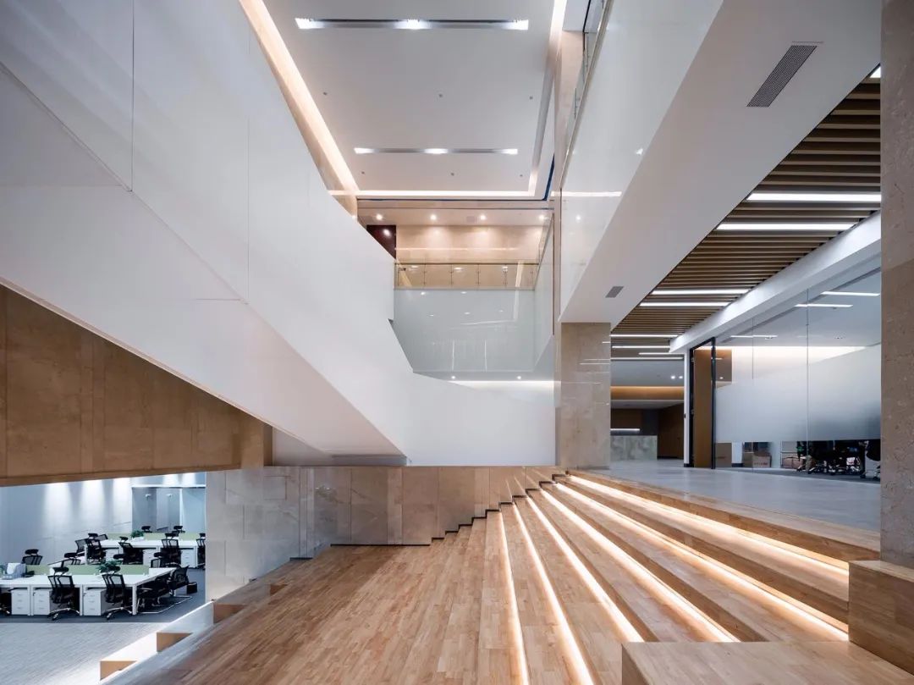
一层平面图
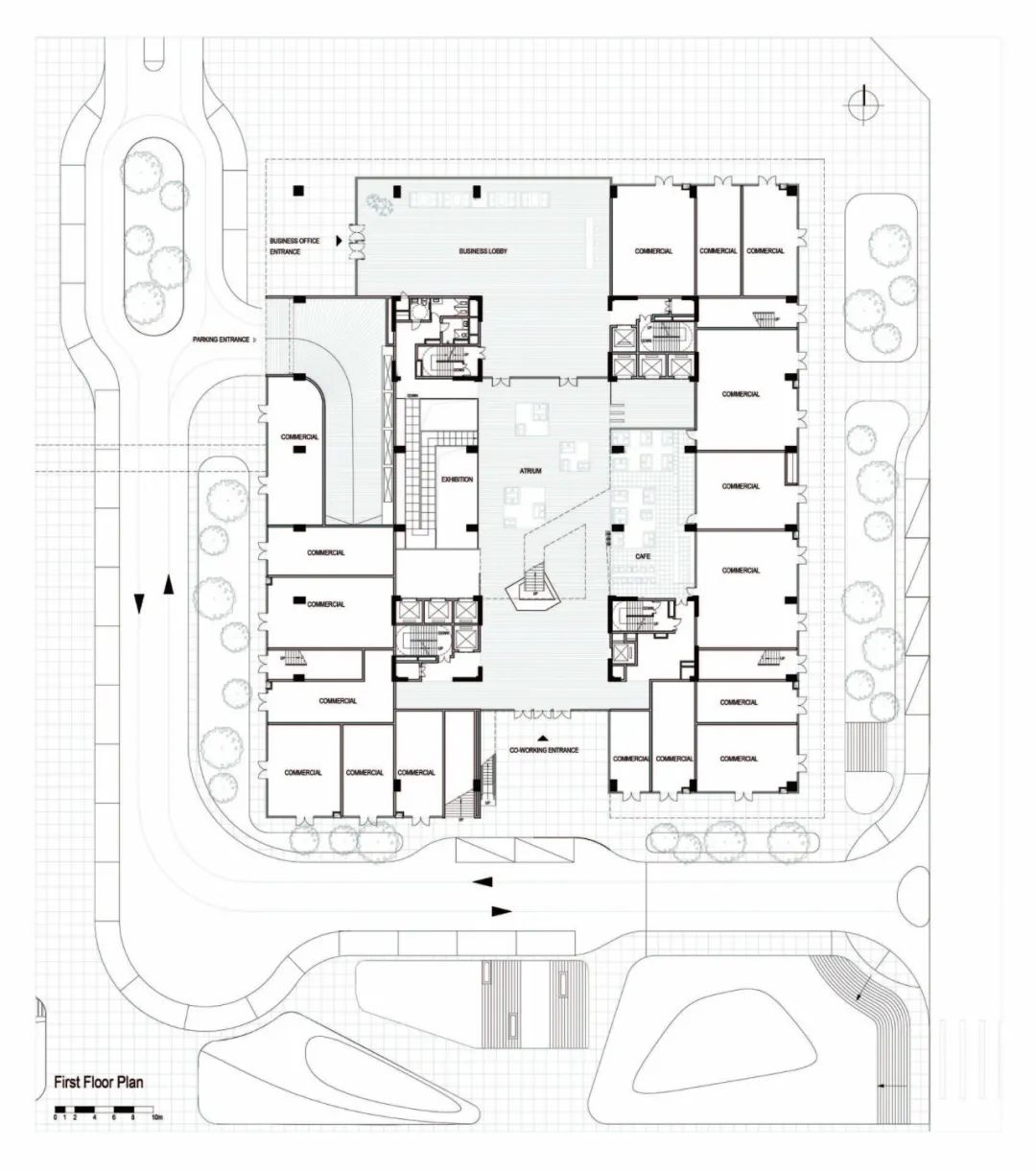
二层平面图
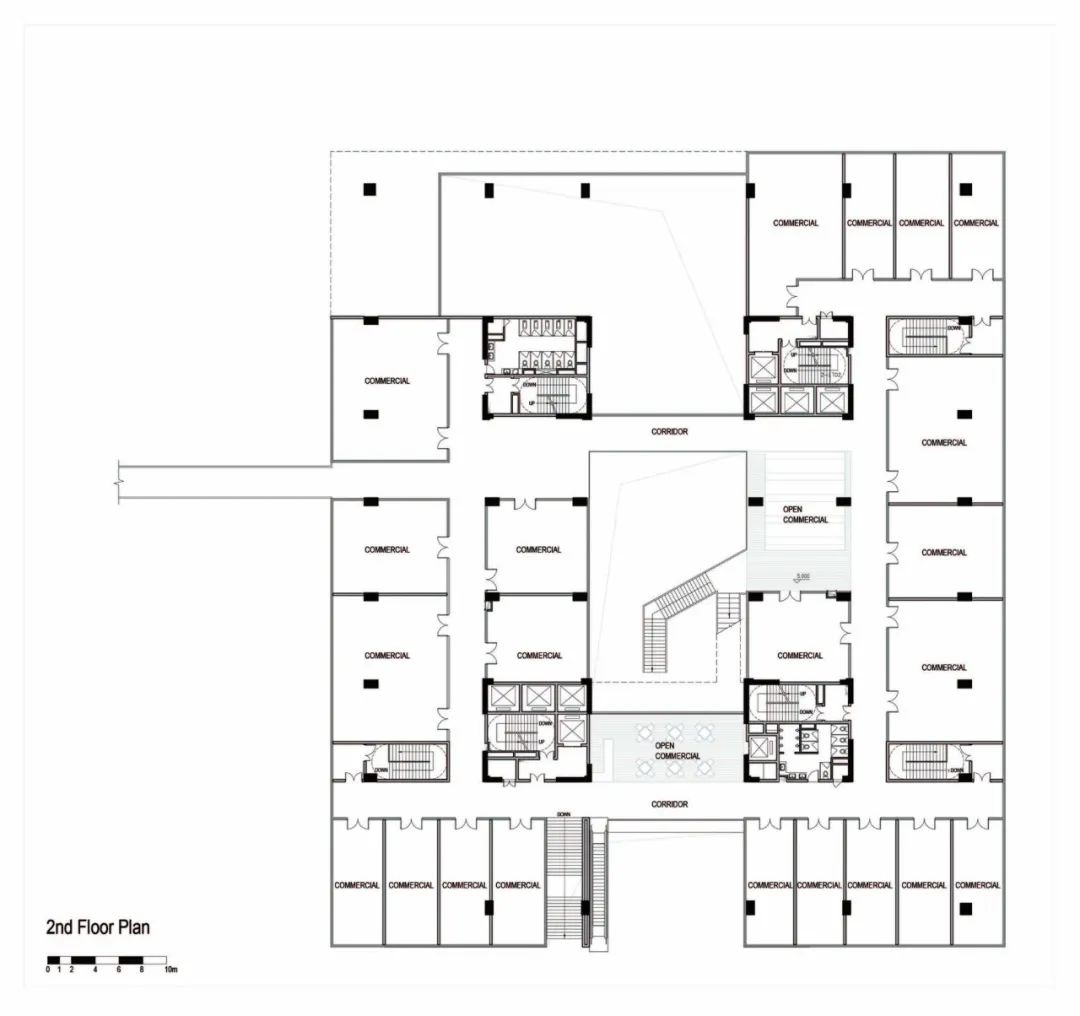
七层平面图
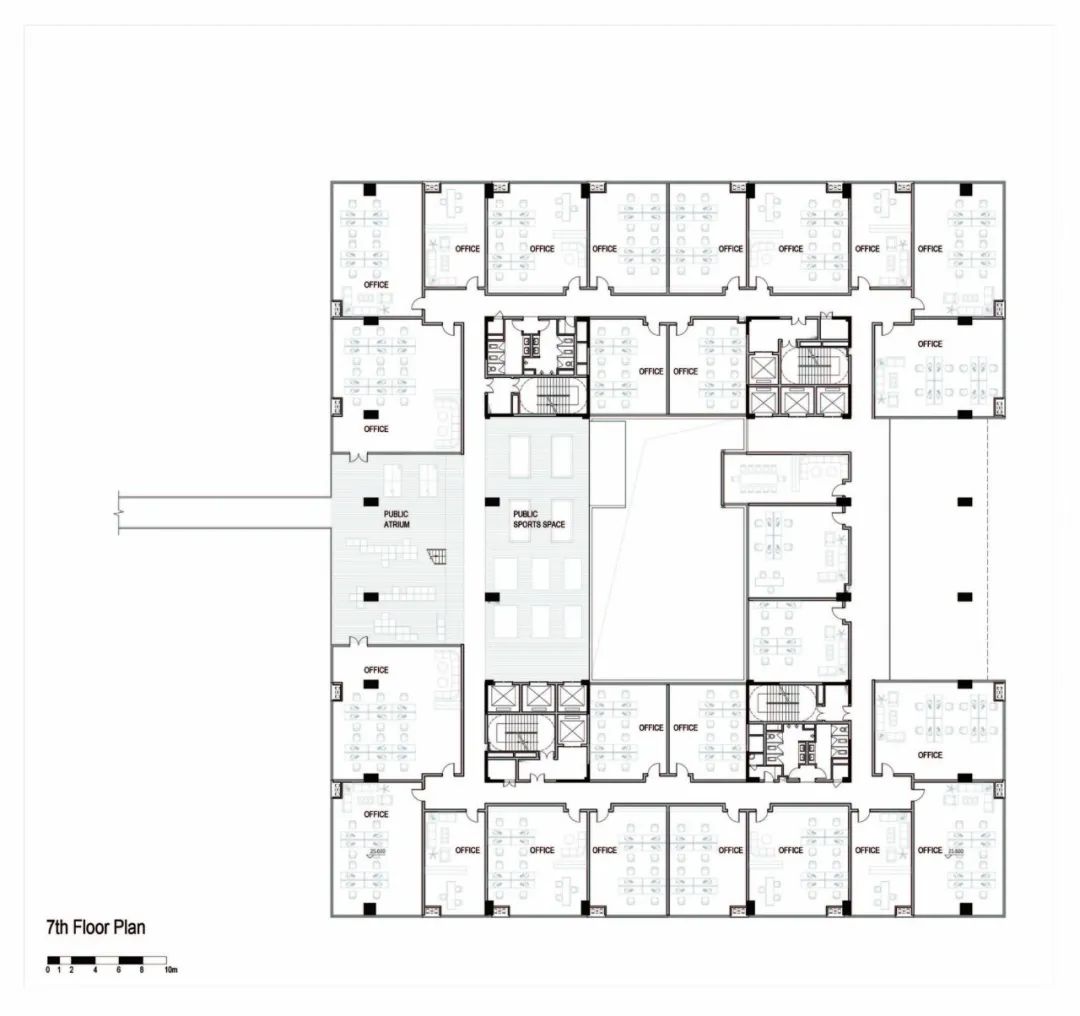
十四层平面图
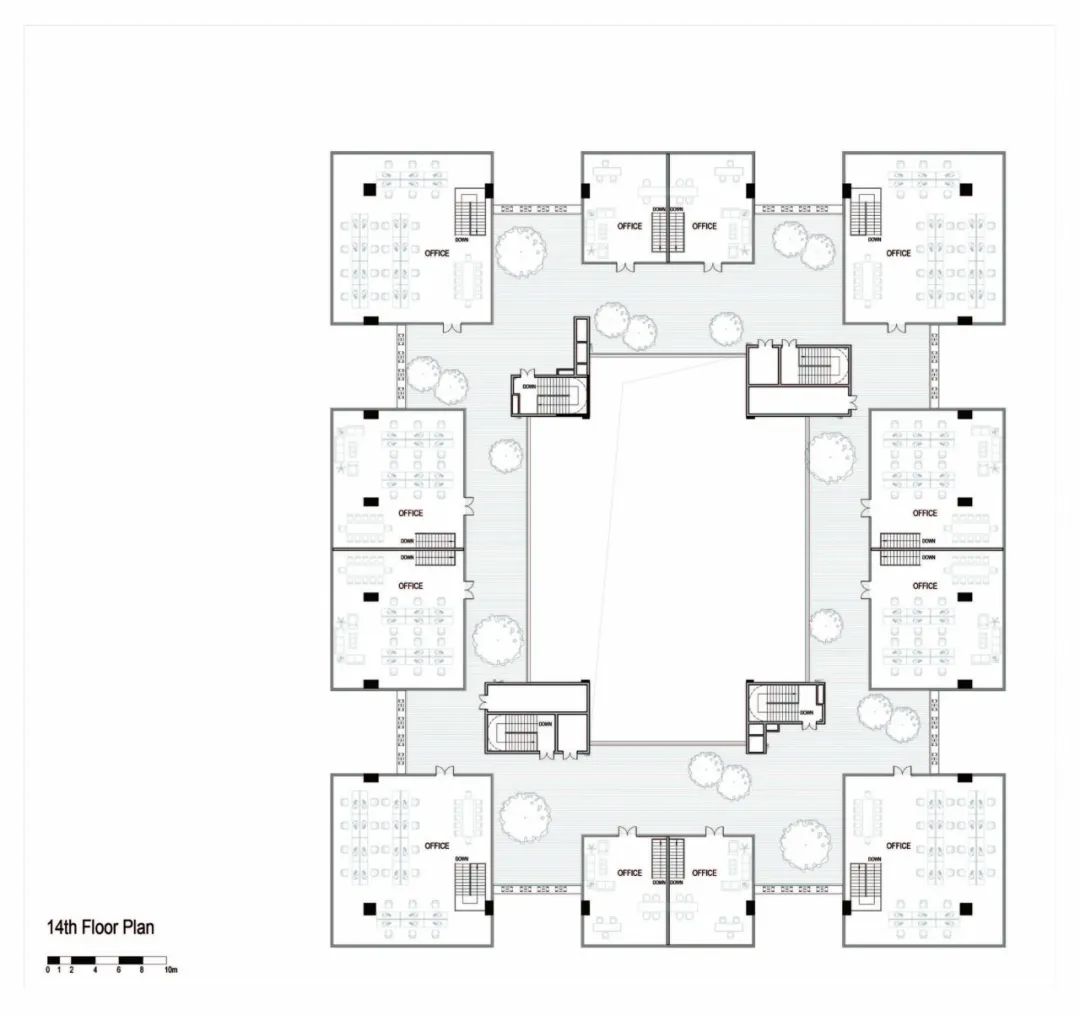
屋图
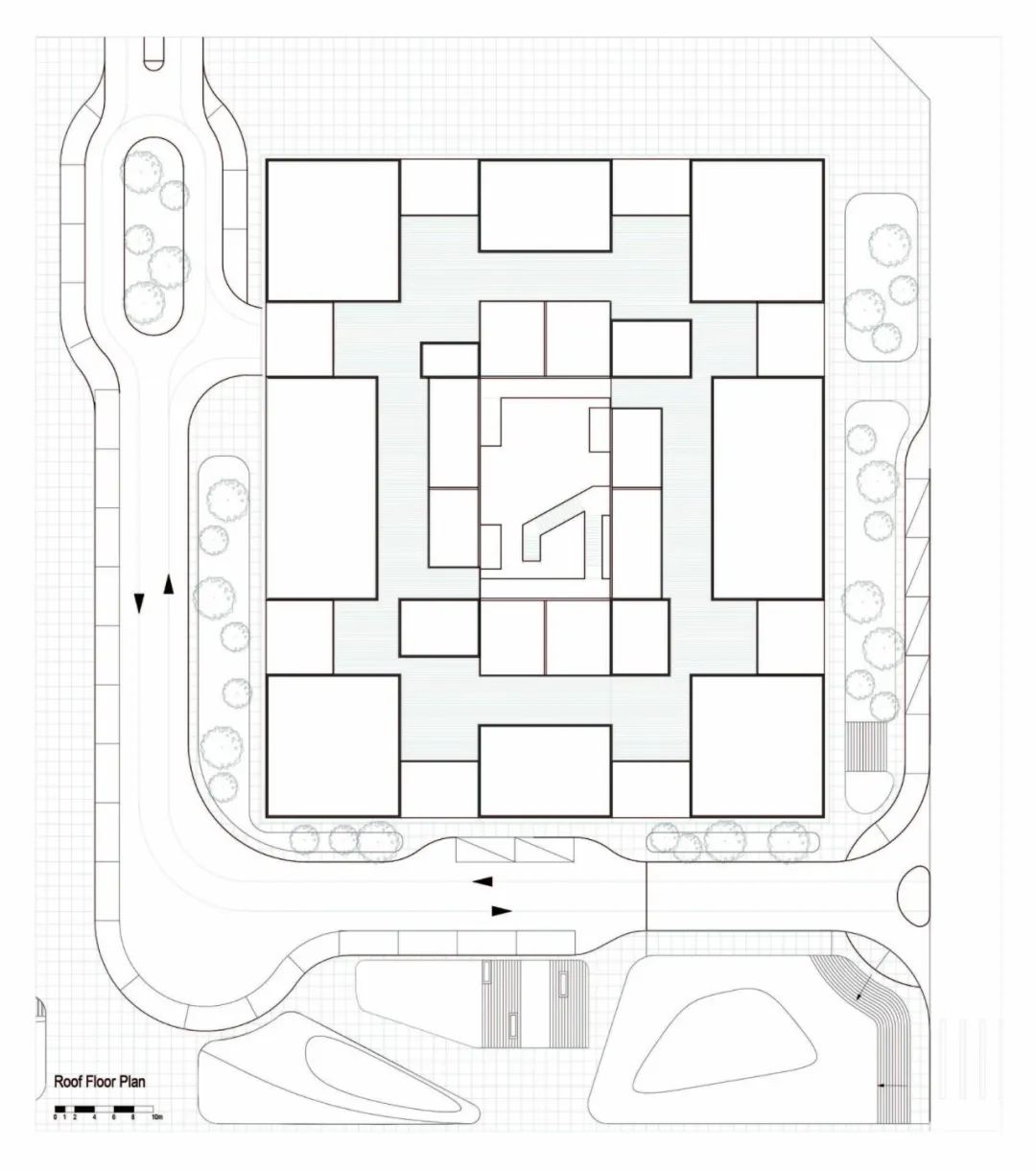
南立图
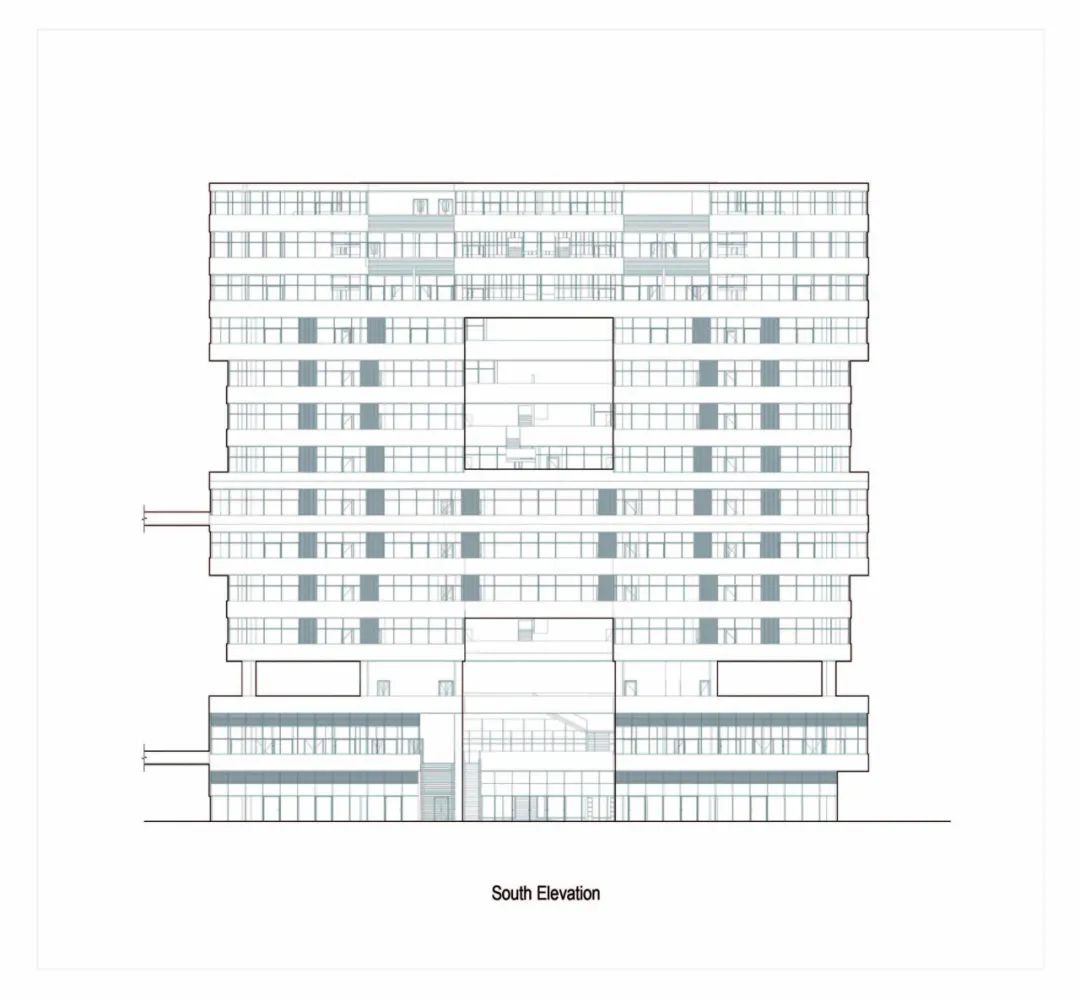
分核设计概念的三维成形过程
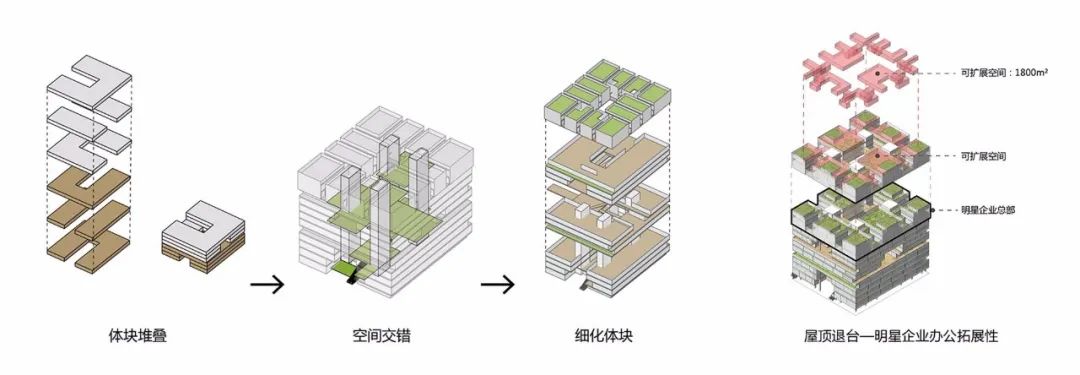
垂直厂房图示
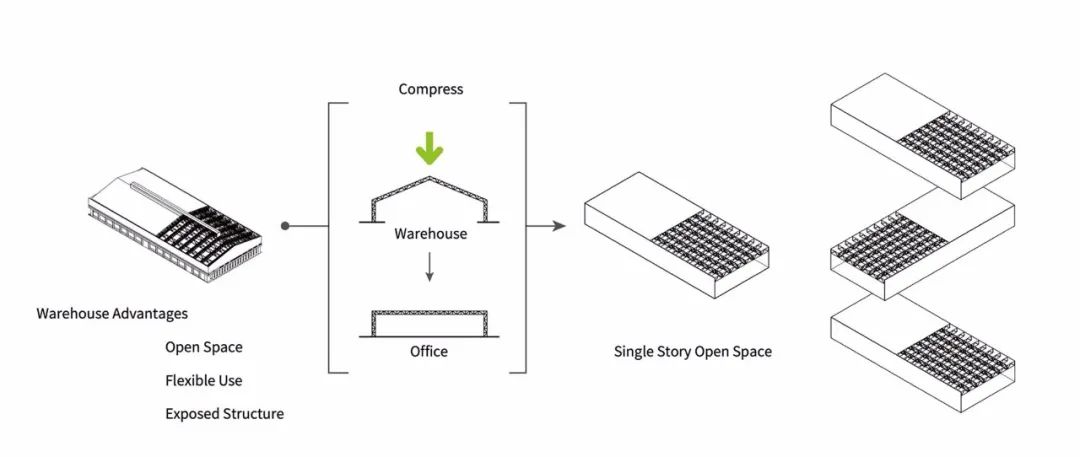
南北剖透视

夏天自然光照度模拟
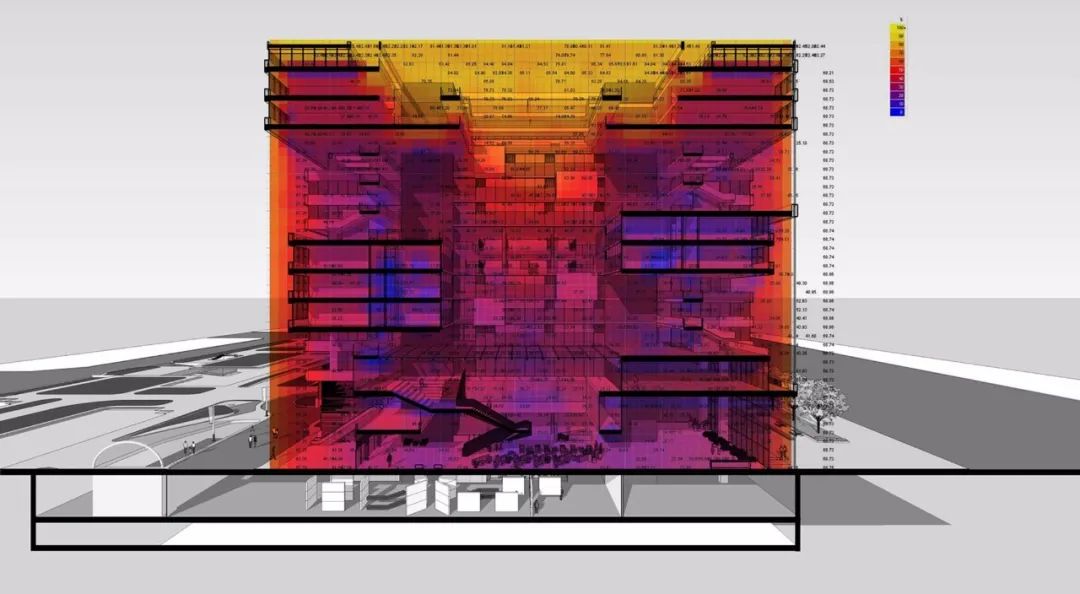
概念草图
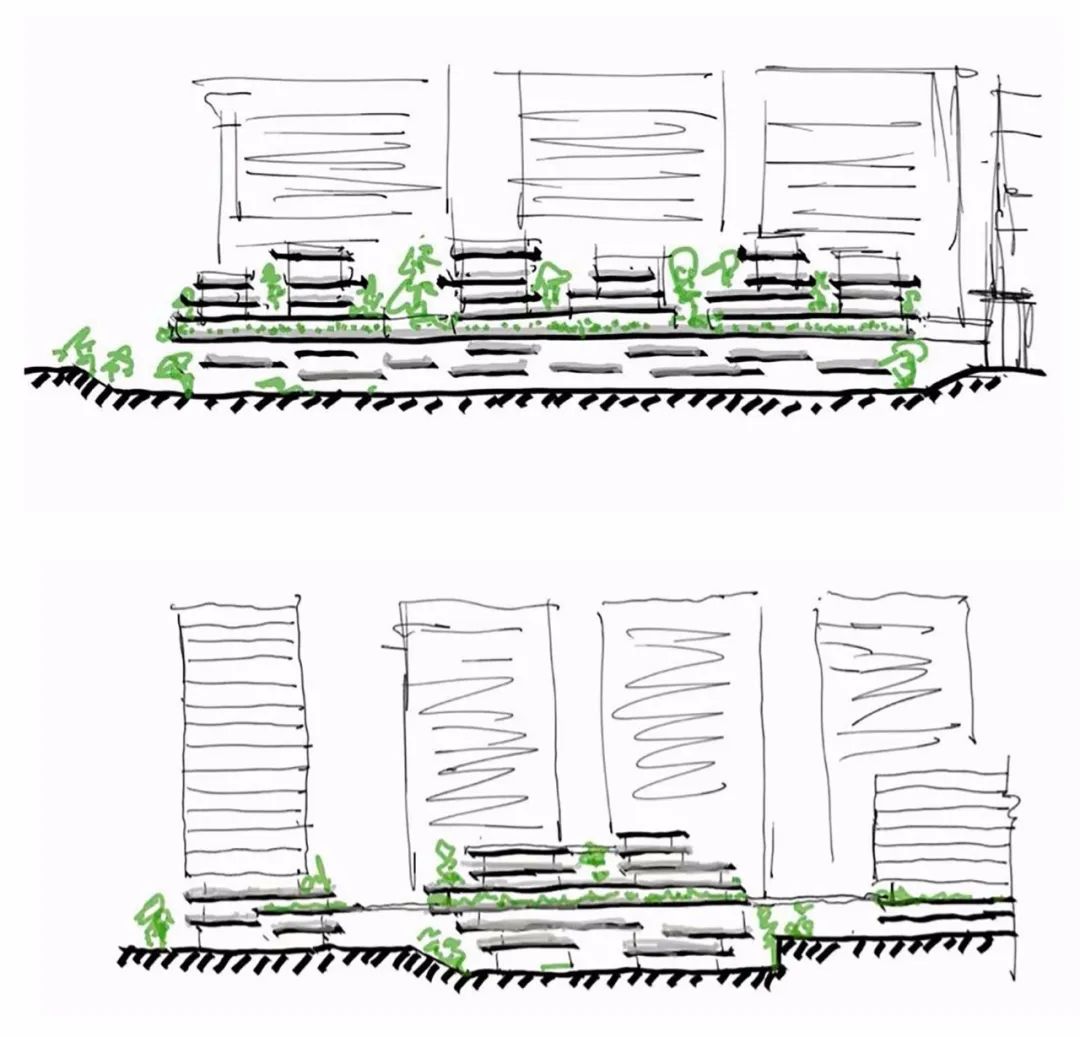
建筑师:iDEA汇城建筑设计(香港)有限公司
地点:中国 广州
主创建筑师:高岩,肖诚,郭馨
设计团队:侯天天,熊伟,吴苏萌,许宏杰,周运,William Louie
景观设计:D+H 道灏国际建筑与景观设计事务所
面积:36000平方米
年份:2019
摄影:广州万科云城,吴清山
推荐一个
专业的地产+建筑平台
每天都有新内容
限 时 特 惠: 本站每日持续更新海量各大内部创业教程,一年会员只需98元,全站资源免费下载 点击查看详情
站 长 微 信: lzxmw777



