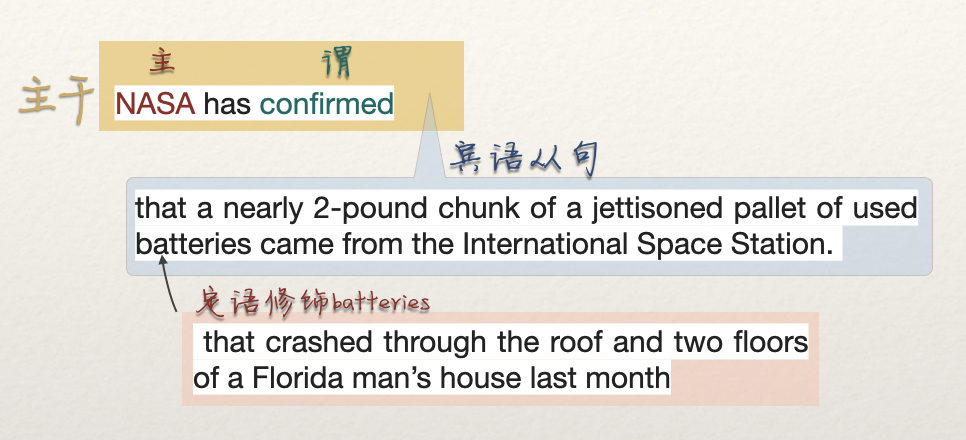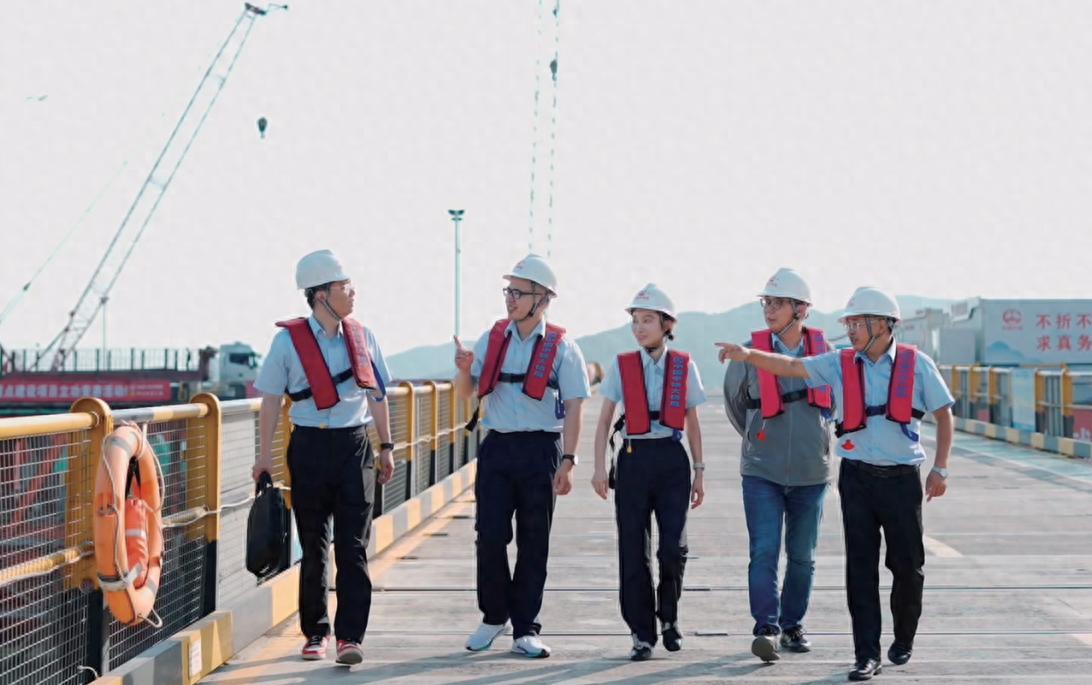深圳·安信金融证券总部大楼
严迅奇建筑师事务所
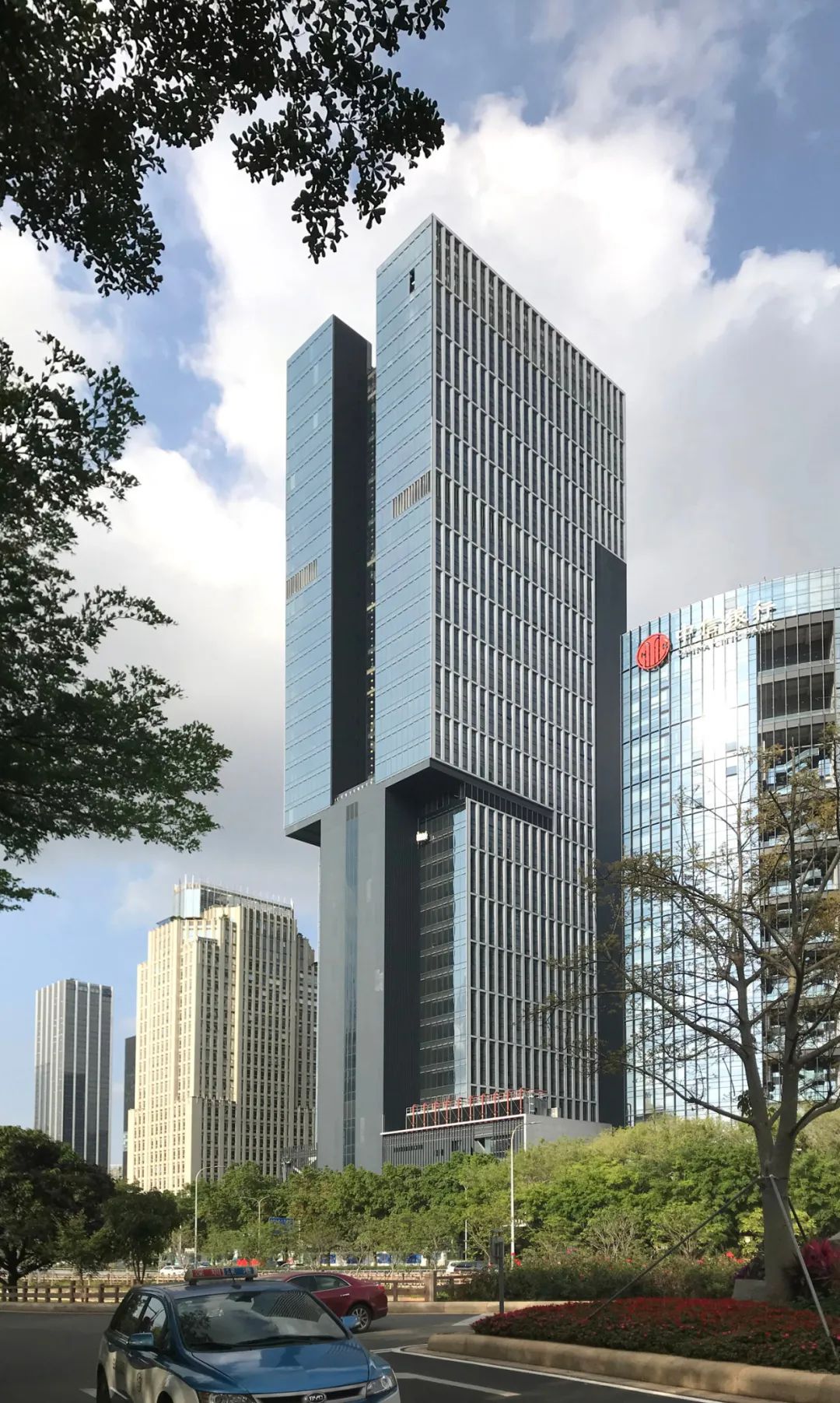
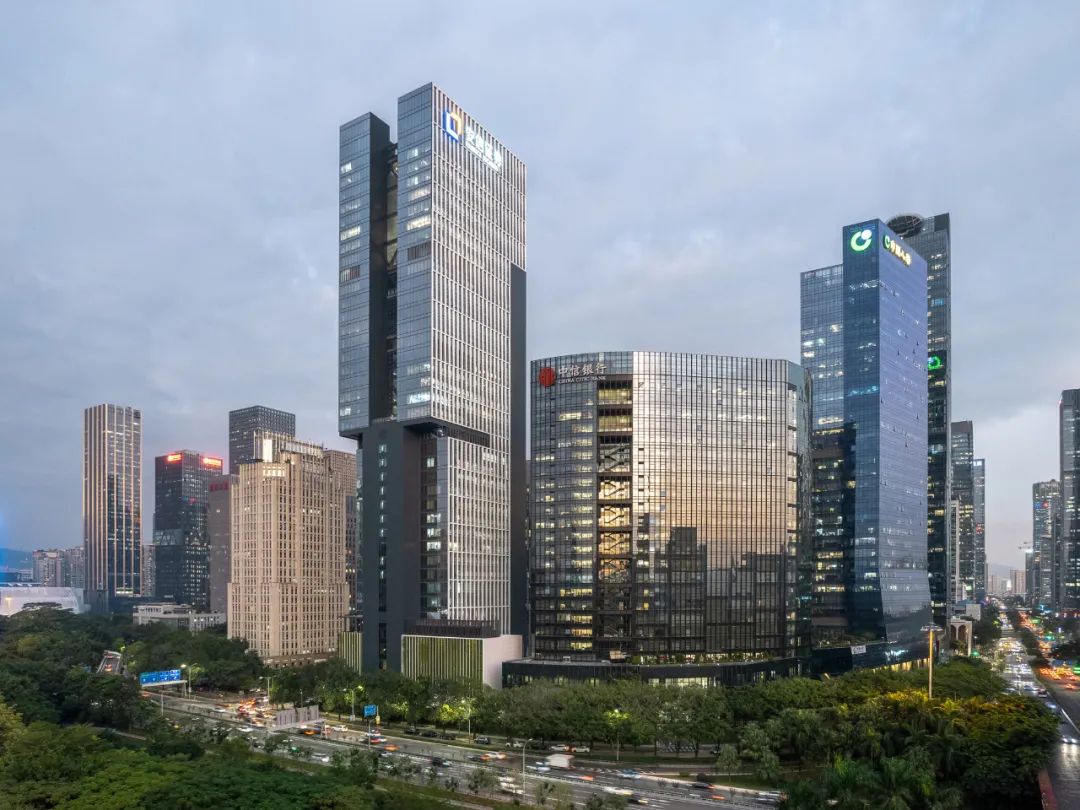
安信金融大厦楼高193.5米,为安信证券的总部大楼,内设三层与七层特高庭院贯通多个楼层,成为大楼的一大亮点。大楼位于深圳福田中央商务区,设有两个独立总部办公区、金融交易大厅和商业办公空间,形成一个垂直社区。
总部办公区占据塔楼顶部的三段楼层,各层中心位置打通成巨大的中空空间,分别在低层和高层总部办公区打造出楼高六层和三层的公共庭院,在视觉上把各个楼层串联起来,打造出凝聚一体的办公区域。
Essence Financial Securities is a 193.5-meter-tall headquarters building for featuring triple- and septuple-height courtyards that rise through the floors. Located in Futian, the central business district of Shenzhen, the tower combines two separate headquarters offices, financial trading halls, and commercial office space into a vertical neighborhood. The headquarters offices occupy three stacks of floors at the upper reaches of the tower. All are defined by voids at the center of the floorplates—rising six floors in the lower headquarters and three in the upper—that act as communal courtyards and visually interconnect the floors into cohesive office clusters.
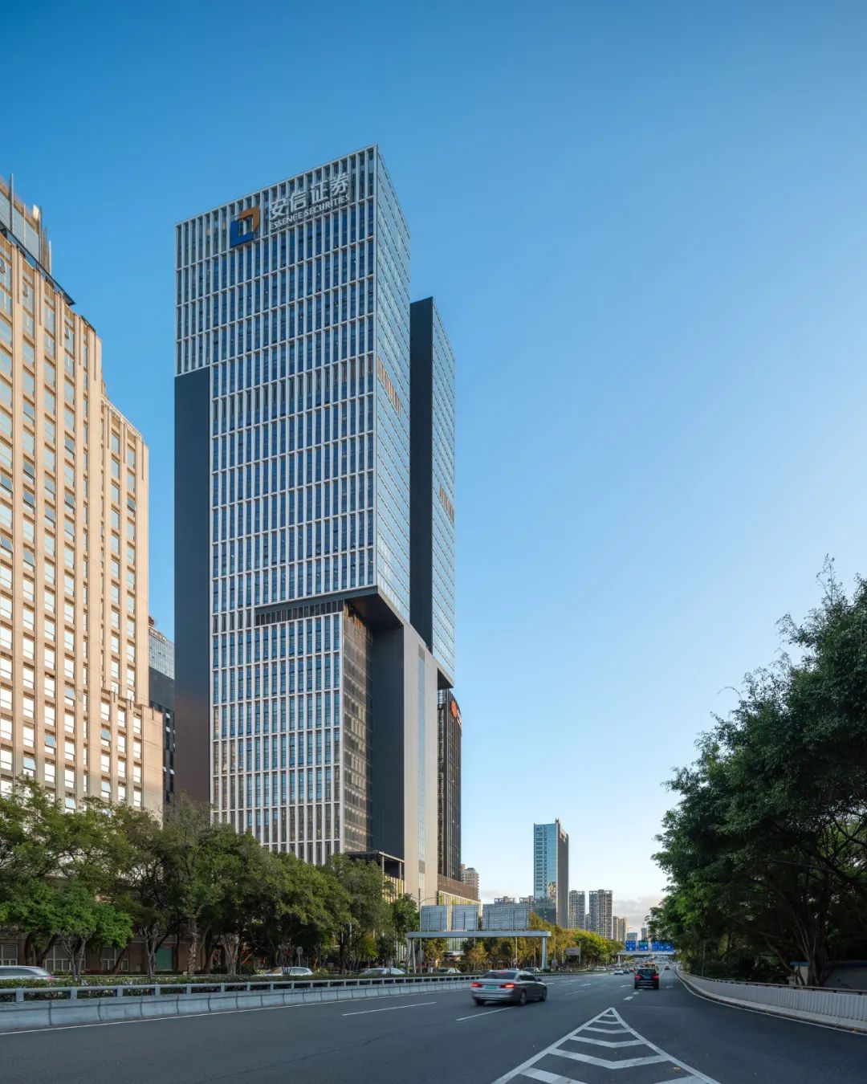
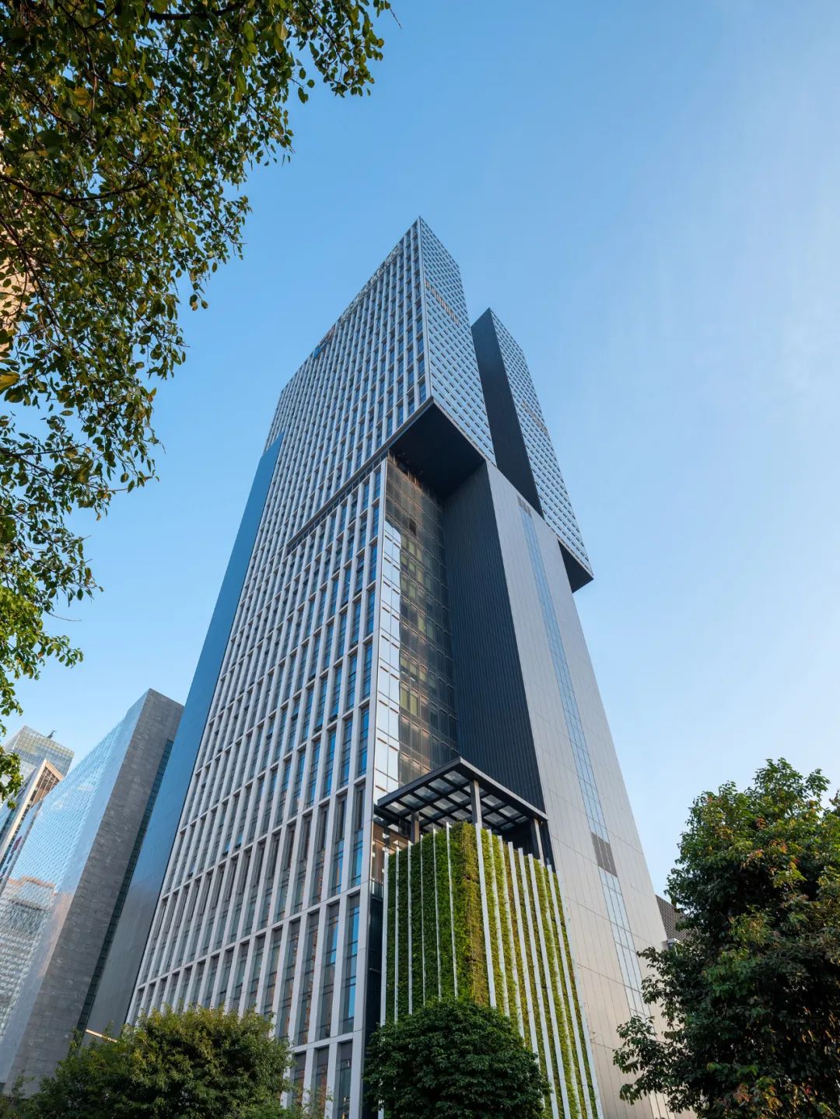
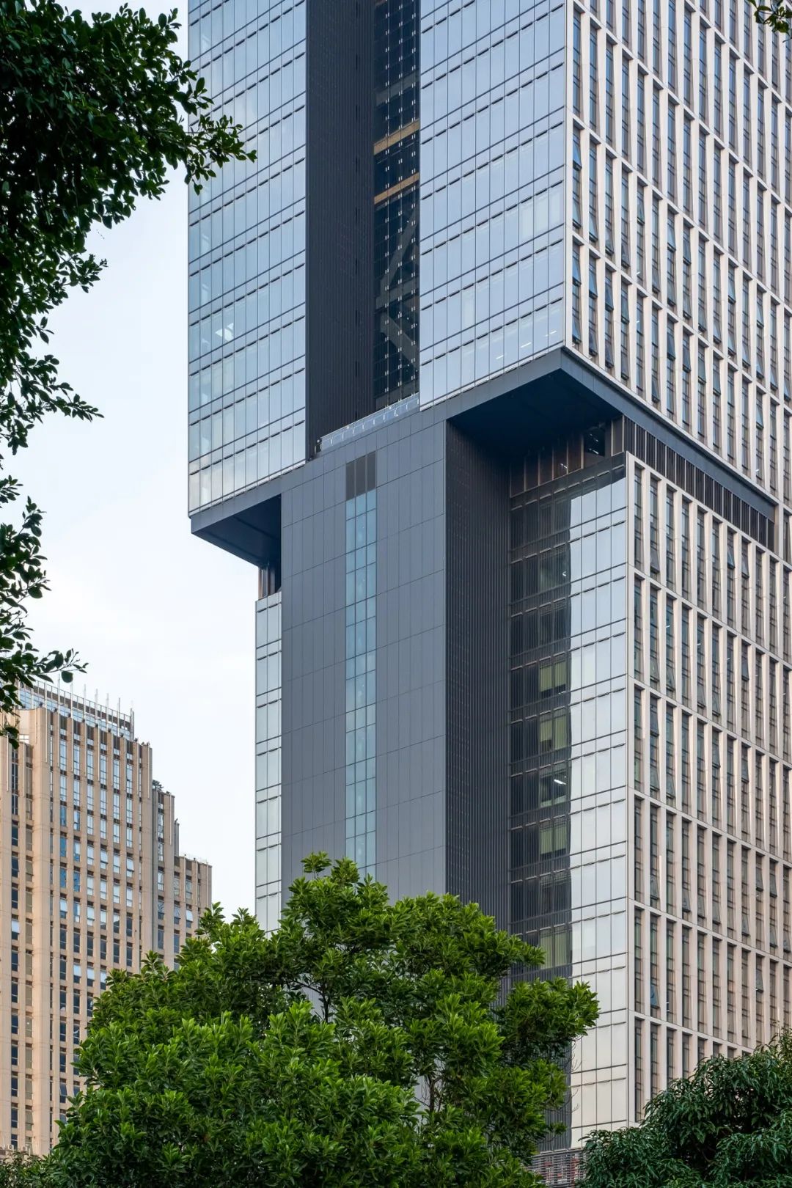
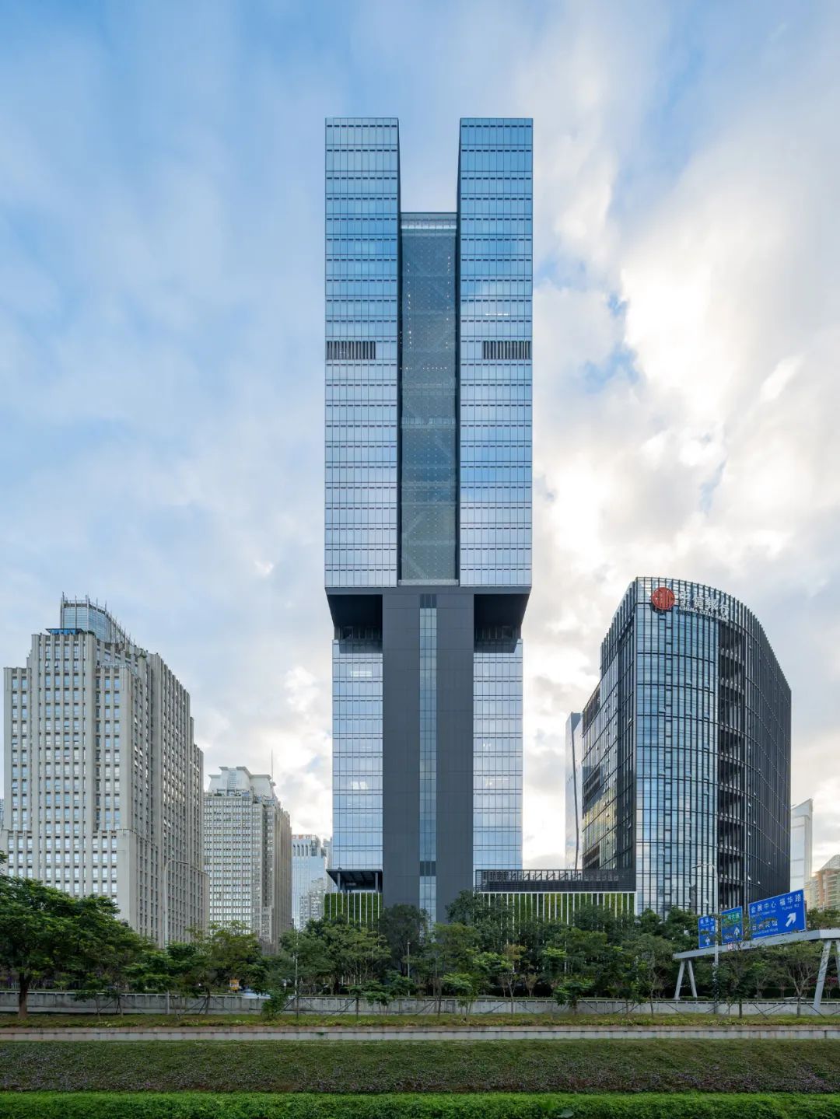
为了实现特高中空庭院,设计师采用了创新结构设计,两侧核心筒配合筒形钢外框架,并由平面桁架结构加固。这个设计使得楼板中央位置不受结构限制,因而能够打通成中央庭院,在视觉上串联各层办公空间,塑造出凝聚一体的办公区域。
同时,中央庭院也有助利用自然光线并形成烟囱效应,既创造良好的采光效果,也加强通风效能和被动温度调节,打造出极为环保的办公环境。
RDA developed a novel structural approach to achieve the courtyards, using a twin-side core with an exoskeleton reinforced by horizontal trusses. This frees the center of the floorplates from structural elements and makes it possible to cut the courtyard through them—creating visually interconnected and cohesive multi-floor offices. The courtyards also improve natural light and generate a chimney effect that enhances ventilation and passive temperature regulation, resulting in a highly sustainable workplace.
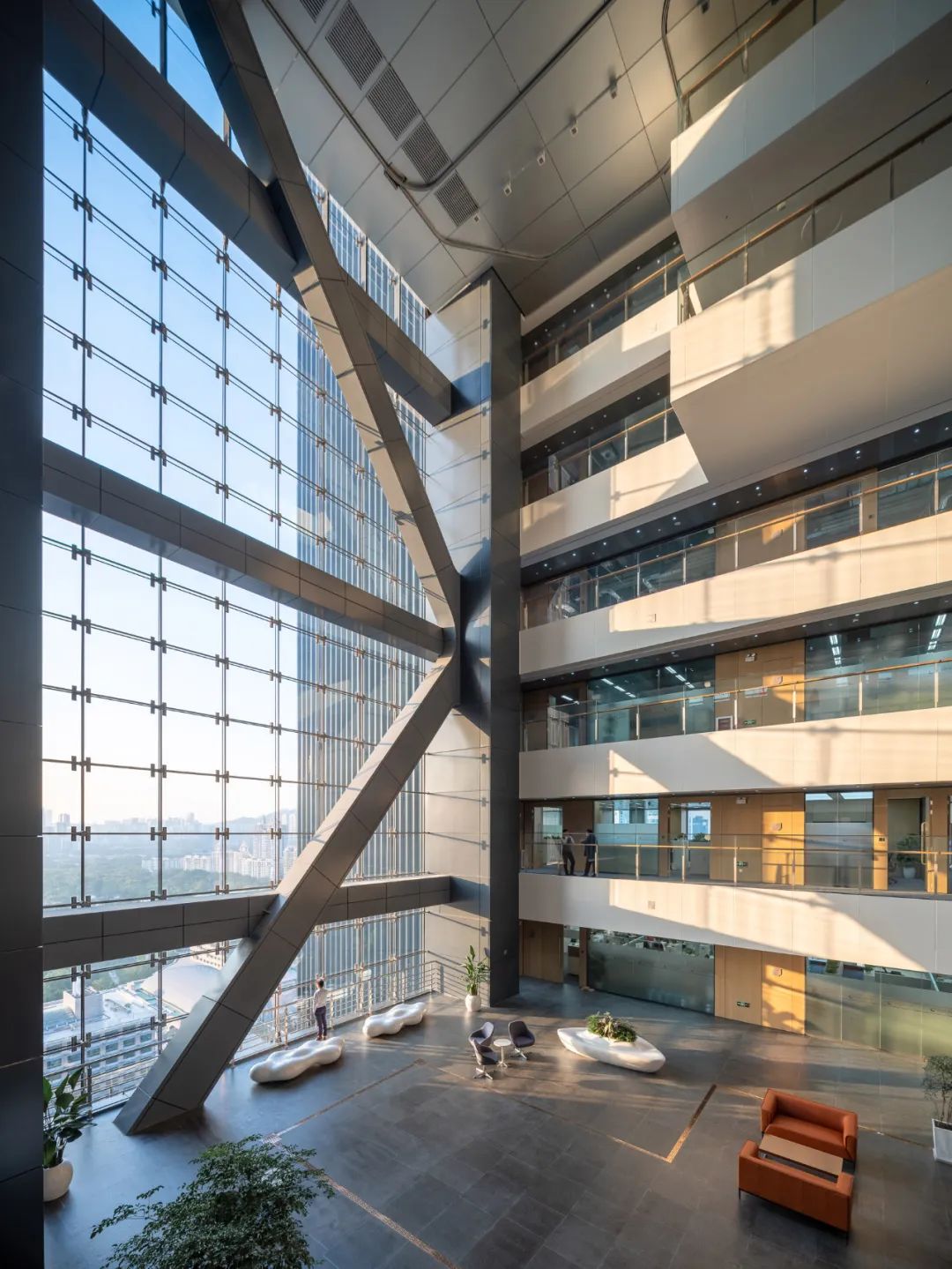
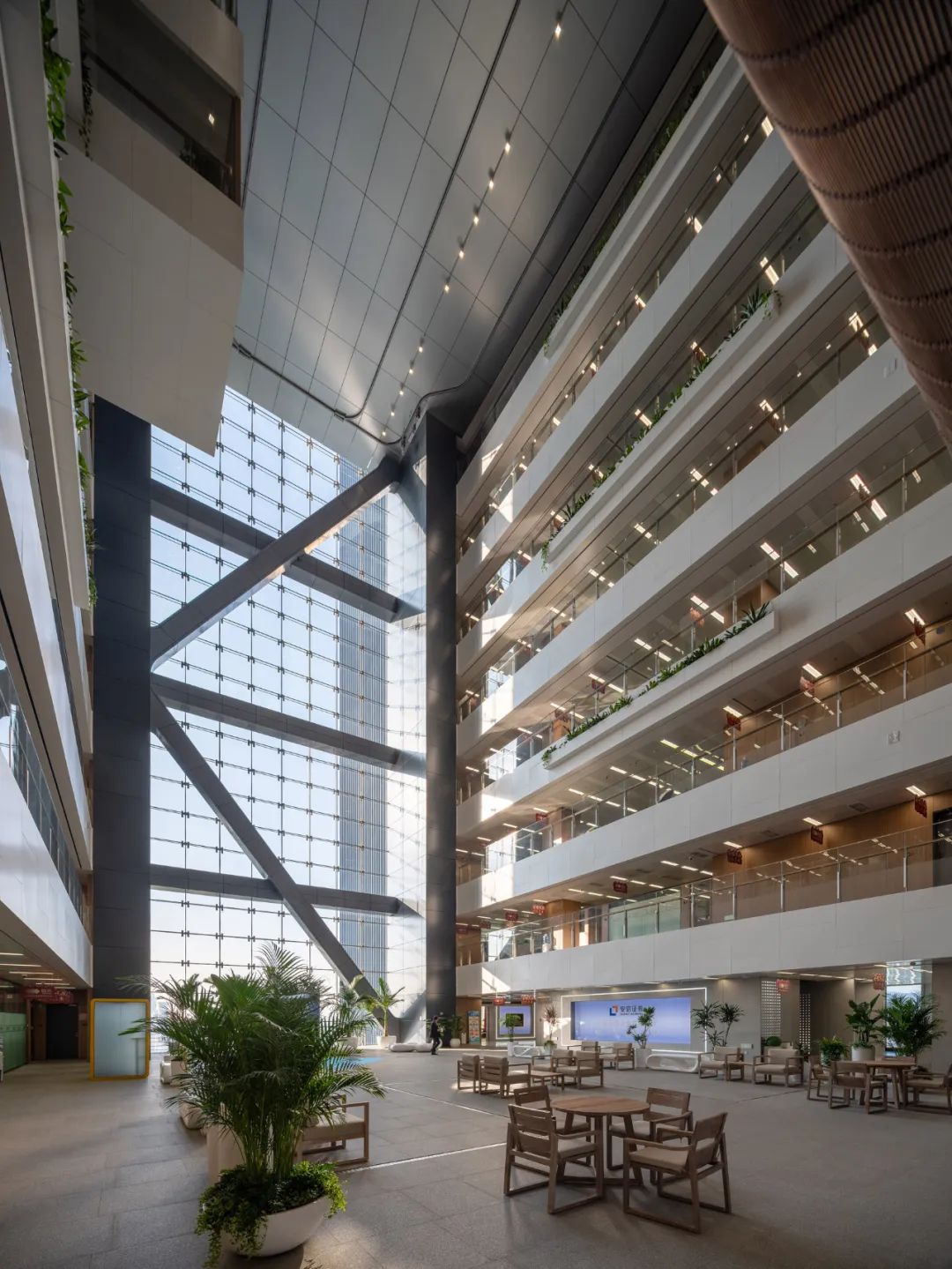
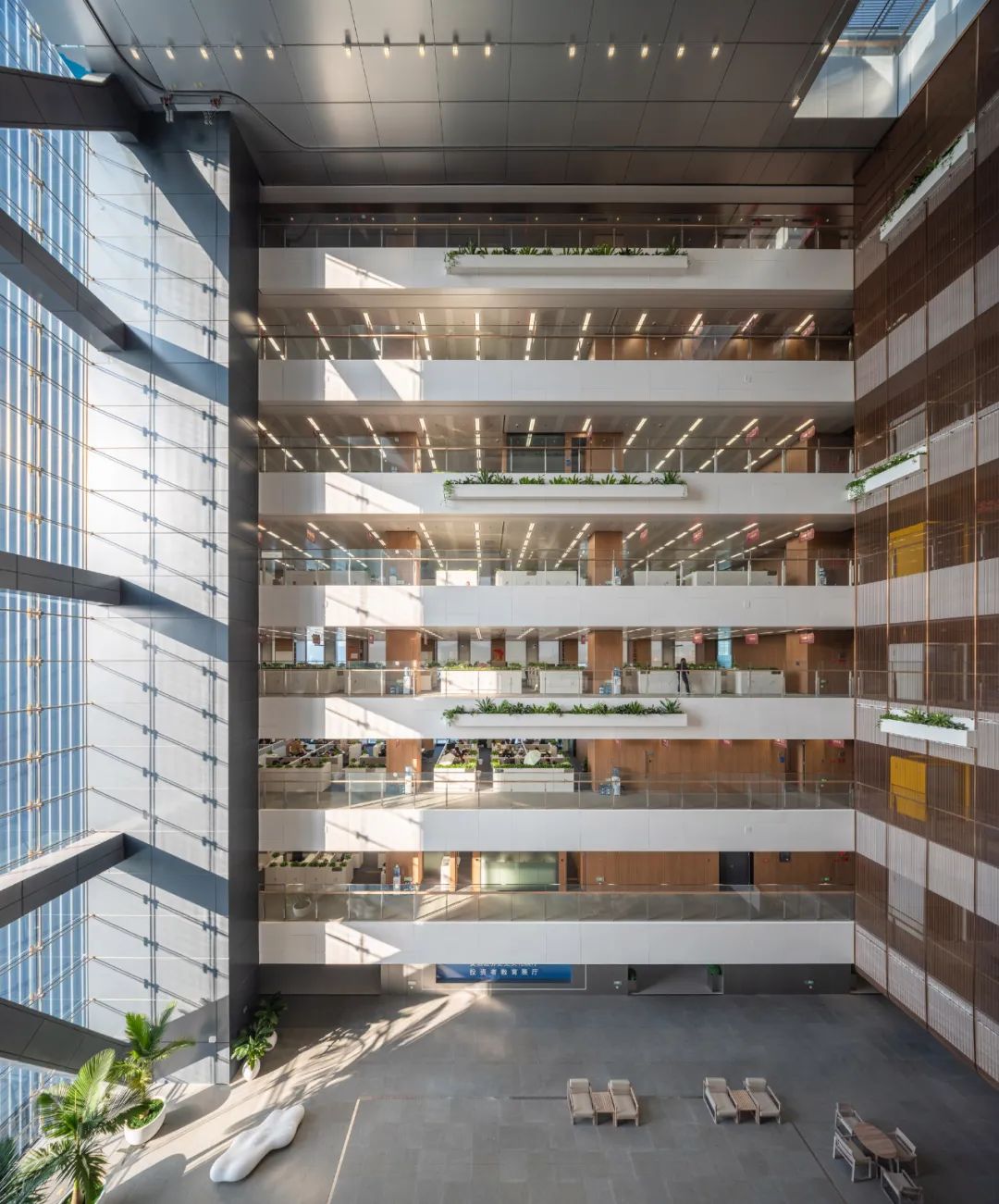
公共空间和行政办公室设置于总部办公区之下,这些楼层的中央位置设有一个双层楼高的阶梯式演讲厅,四周则是上下两层景观开阔的VIP办公室和会议室,尽览市内和深圳高尔夫俱乐部景观。
Below the top headquarters is a set of full-depth floors that houses communal functions and executive offices. At the center of these floors is a double-height lecture theater with tiered seating. On each of the two floors it extends through, the theater is wrapped with VIP offices and conference rooms that boast commanding views over the city and nearby Shenzhen Golf Course.
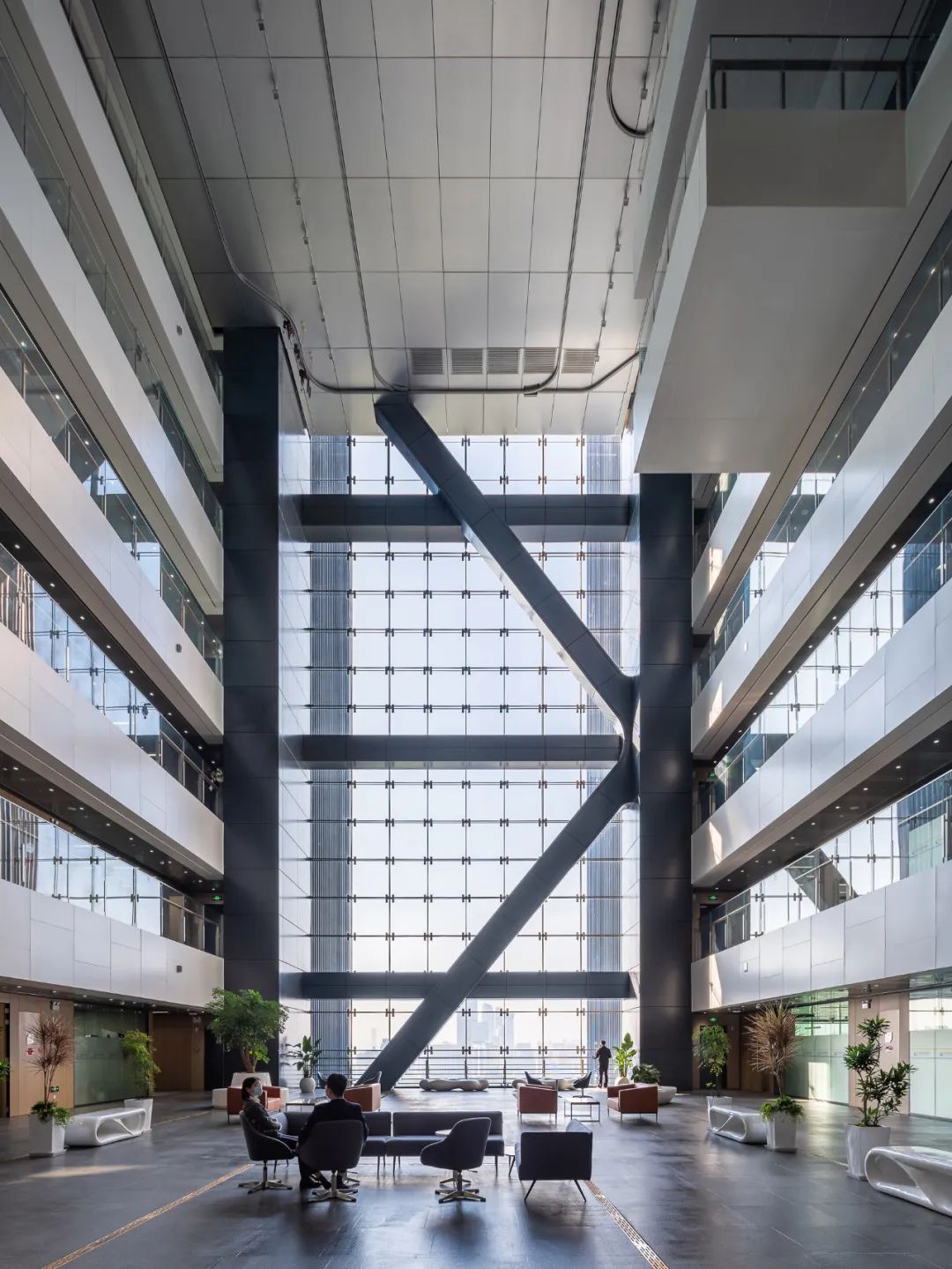
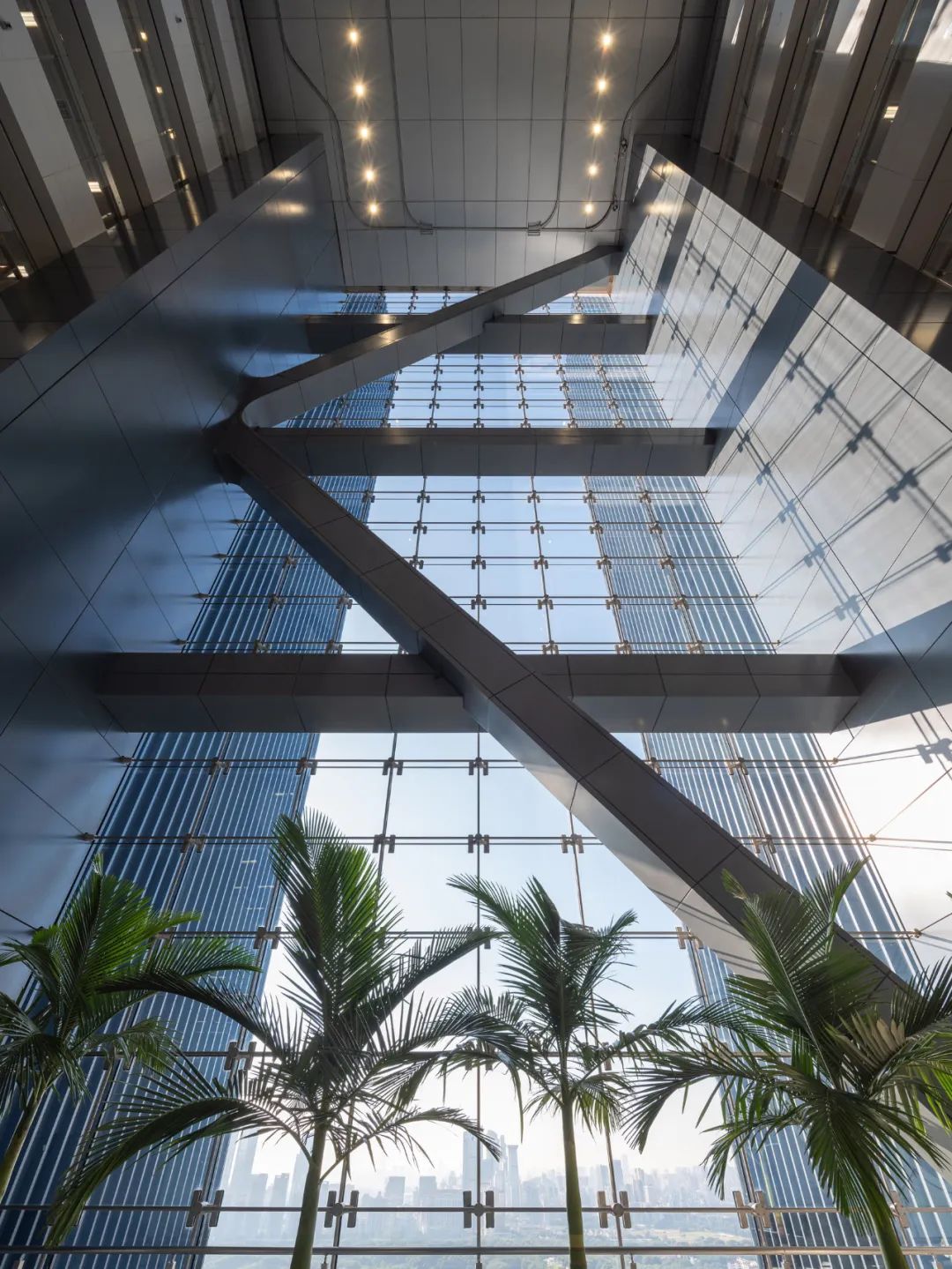

建筑设计将首层架空,腾空地面空间引入人行道,把入口广场连接到小区的街道和绿化空间。楼体底部基座的外立面由绿墙覆盖,顶部则是公共屋顶平台。基座延伸至公共广场,与街道接轨。大楼也设有人行天桥,连接毗邻建筑,进一步融入周边环境。
The exterior design lifts the main bulk of the tower above the ground, opening up a pedestrian passageway that connects the entrance plaza to the neighborhood’s axis of green space and walkways. At the base, a low-slung volume clad in green walls and topped by a public roof deck extends into a public plaza, engaging the street.
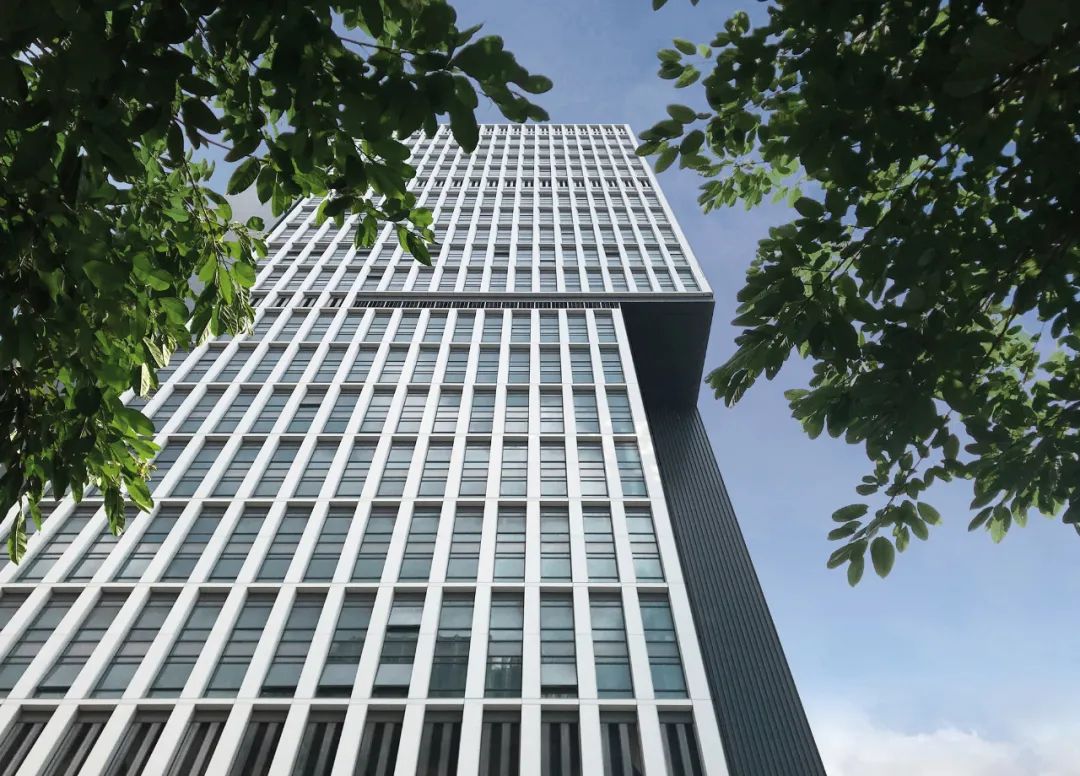
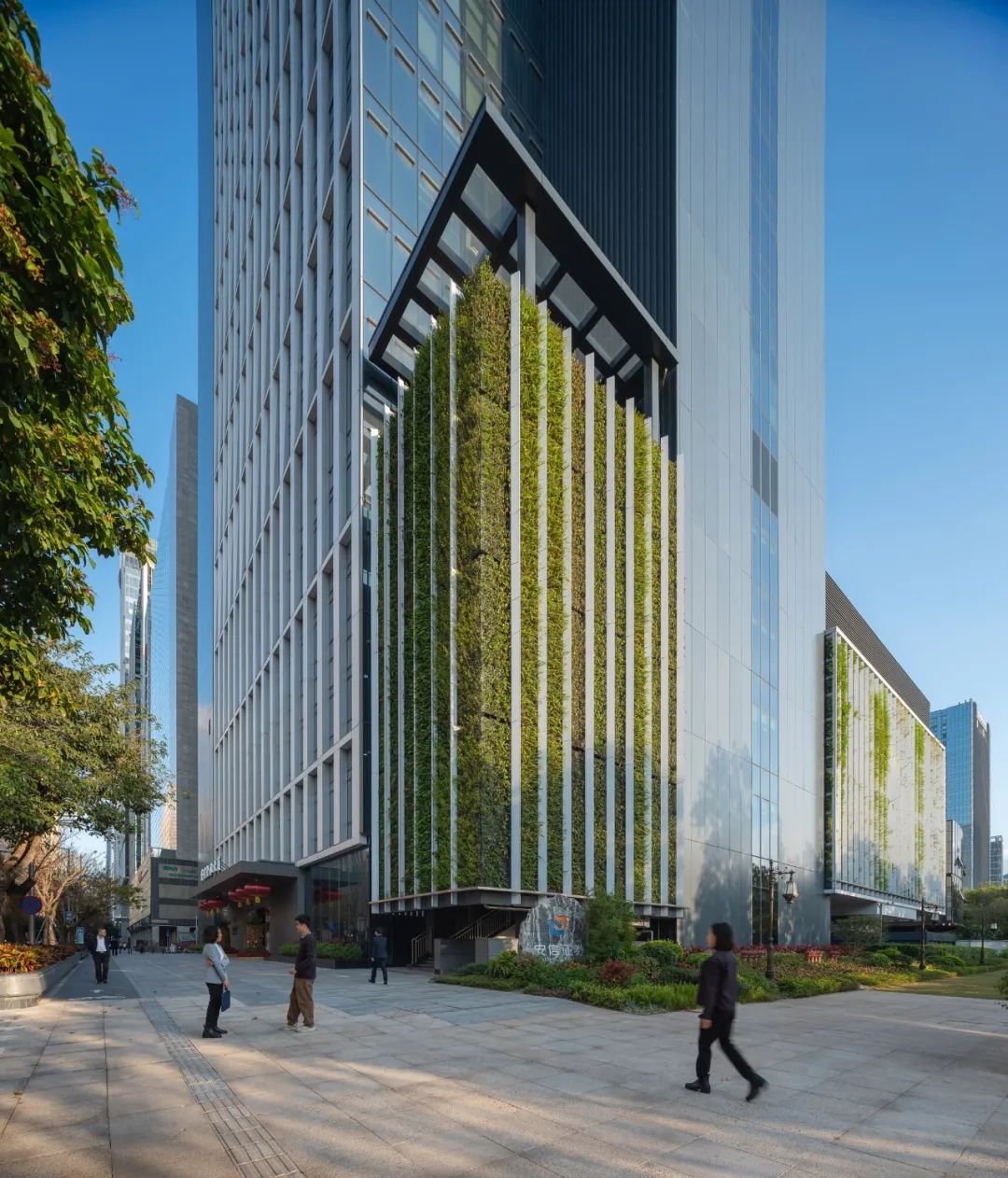
大楼低层为商业办公空间,充分善用整个楼层空间划分出办公室,尽可能增加租用面积。高层总部办公区和低层商业办公空间之间设有空中俱乐部,提供健身室、会议室和社交空间等设施,成为大楼的核心交流中心。
Pedestrian sky bridges link the tower to nearby buildings, joining them into a cohesive campus. The tower’s lower levels array of commercial offices. These offices span the entire floor plate, maximizing net rentable space. Between the commercial offices and the headquarters offices is a sky lounge with amenities including a gym, conference rooms, and social areas, creating a communal hub of interaction at the heart of the building.
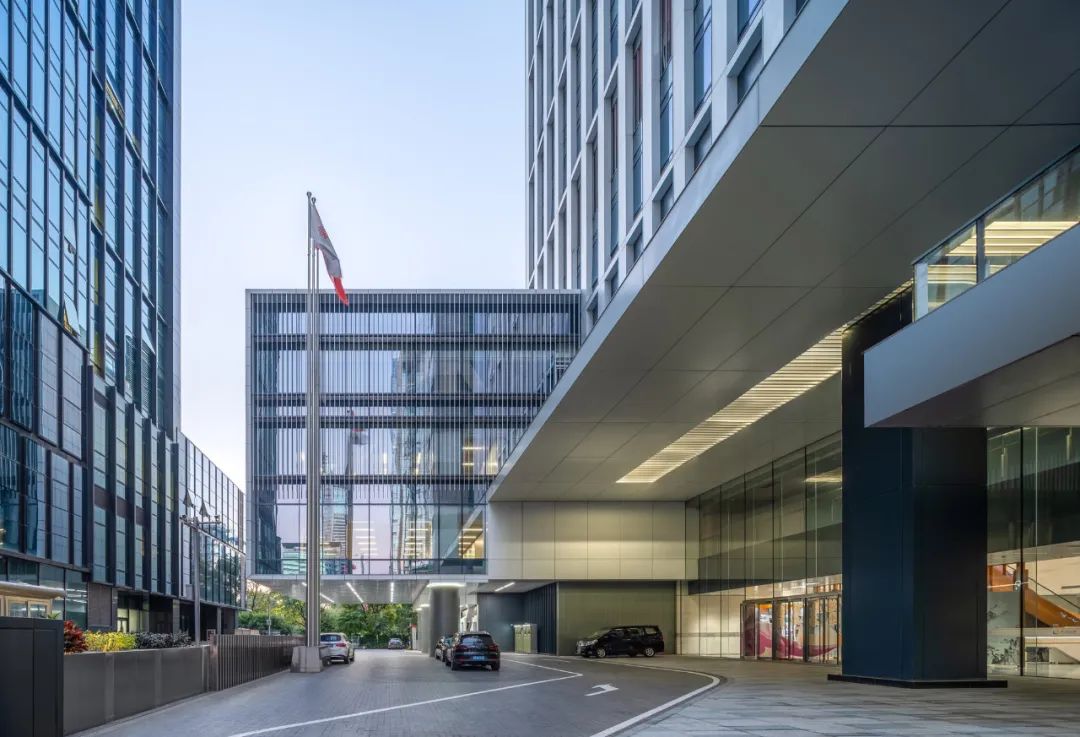
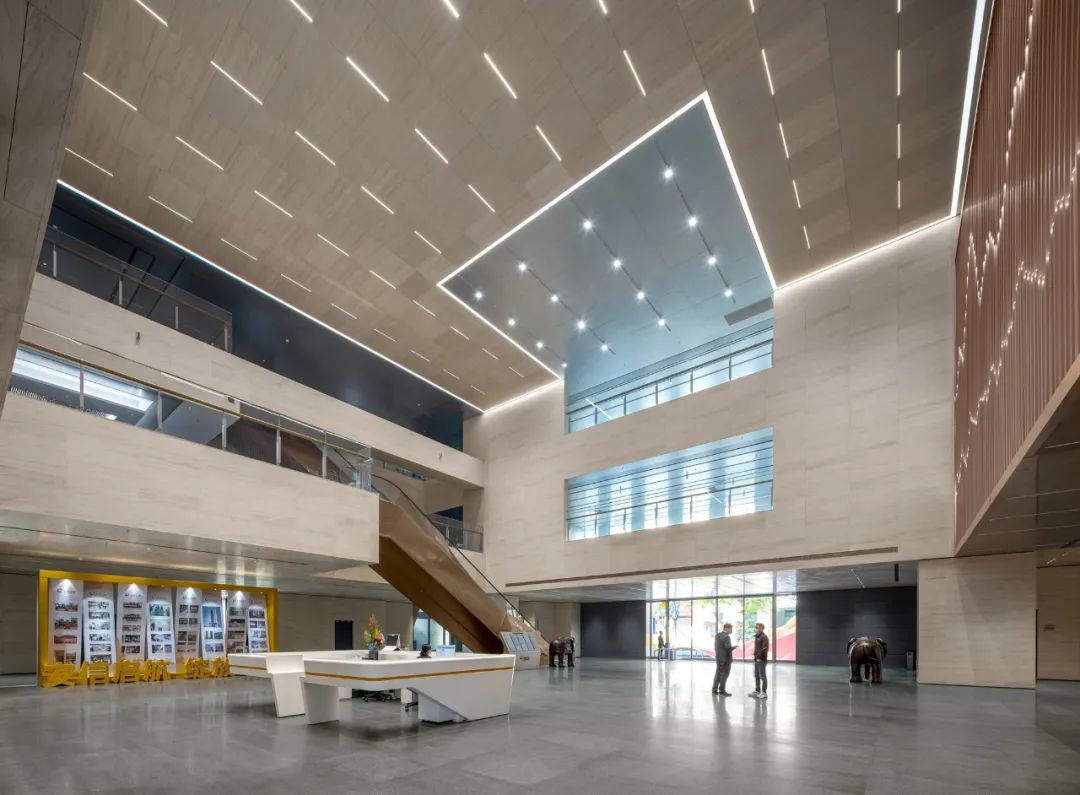
项目图纸
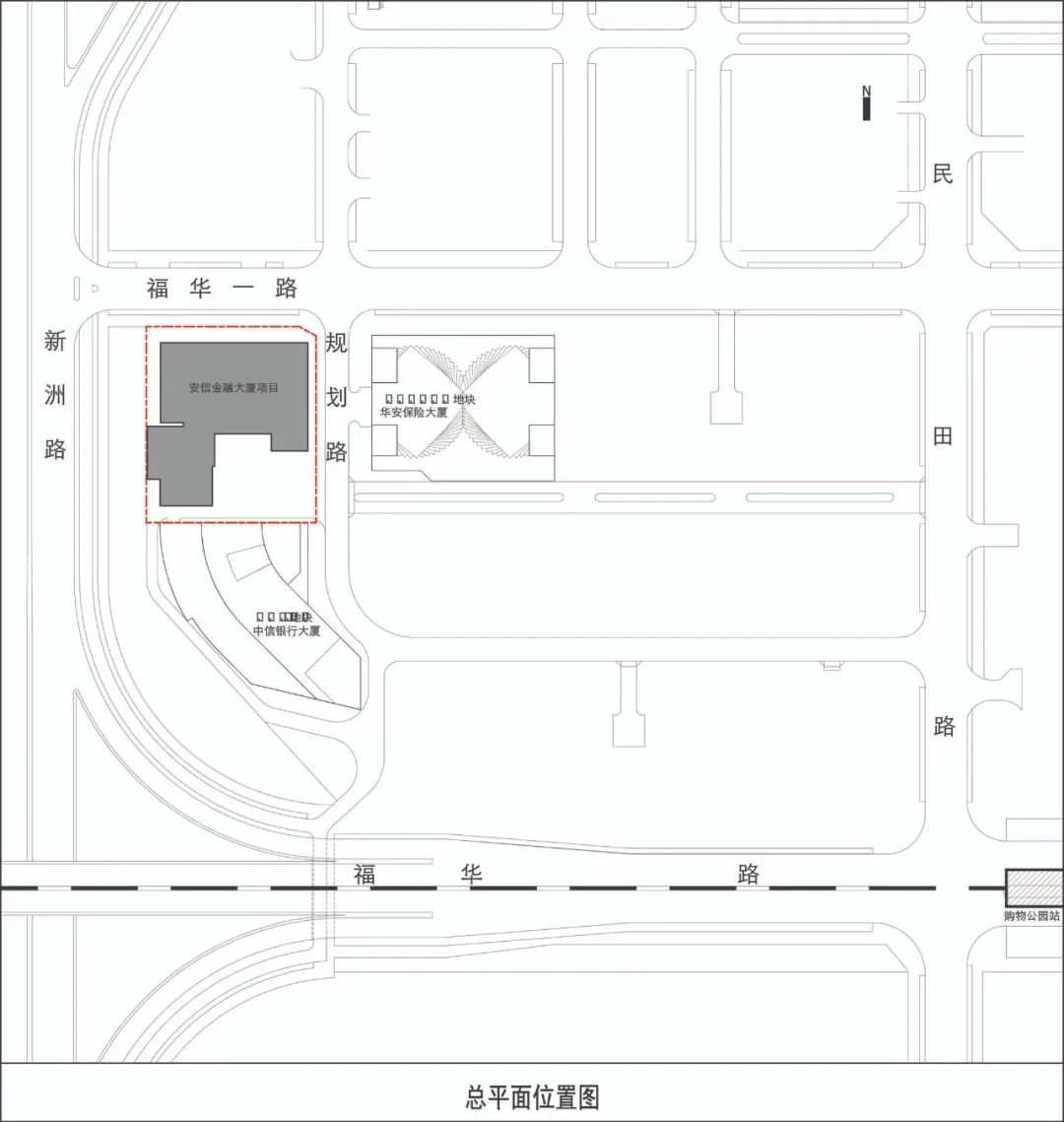
总平面图
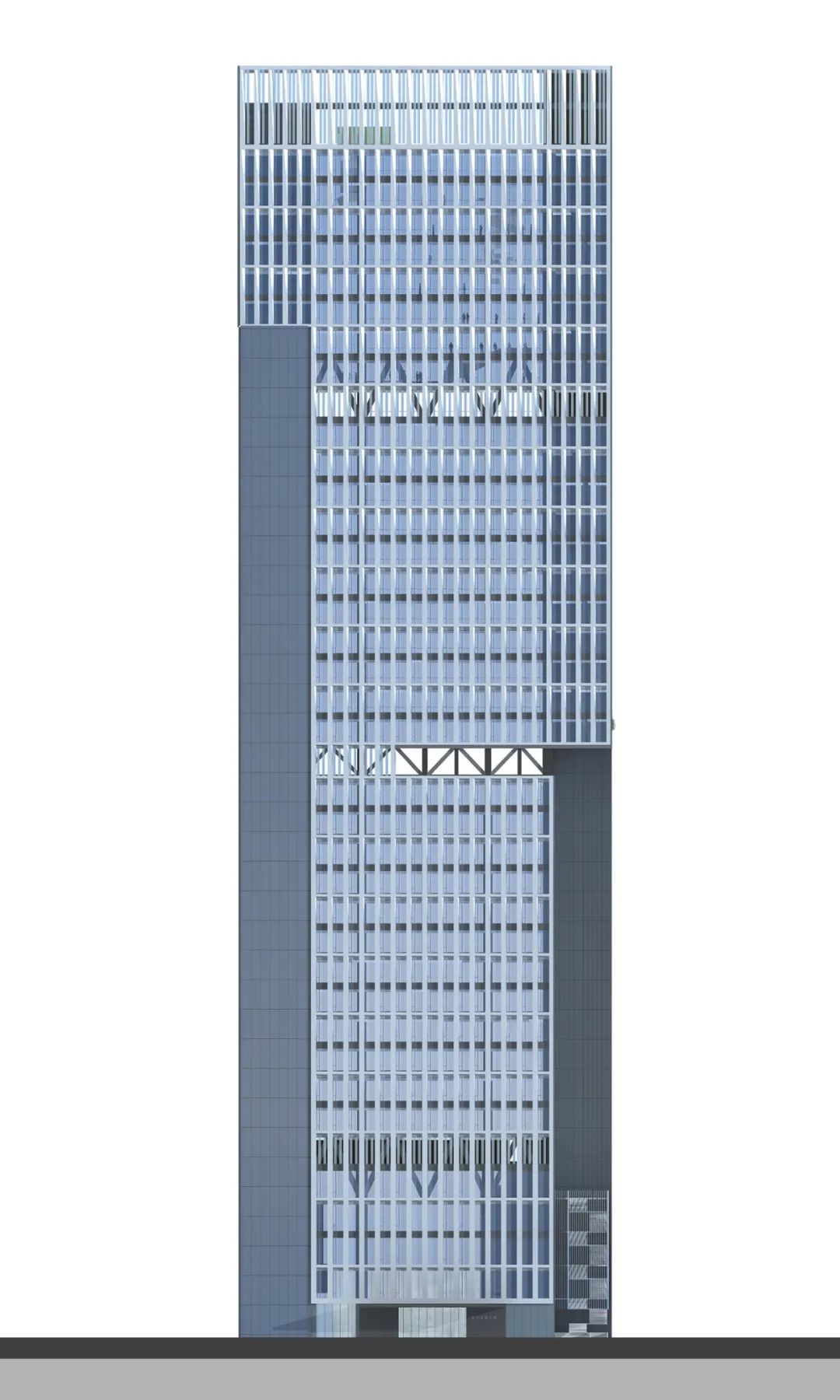
立面图
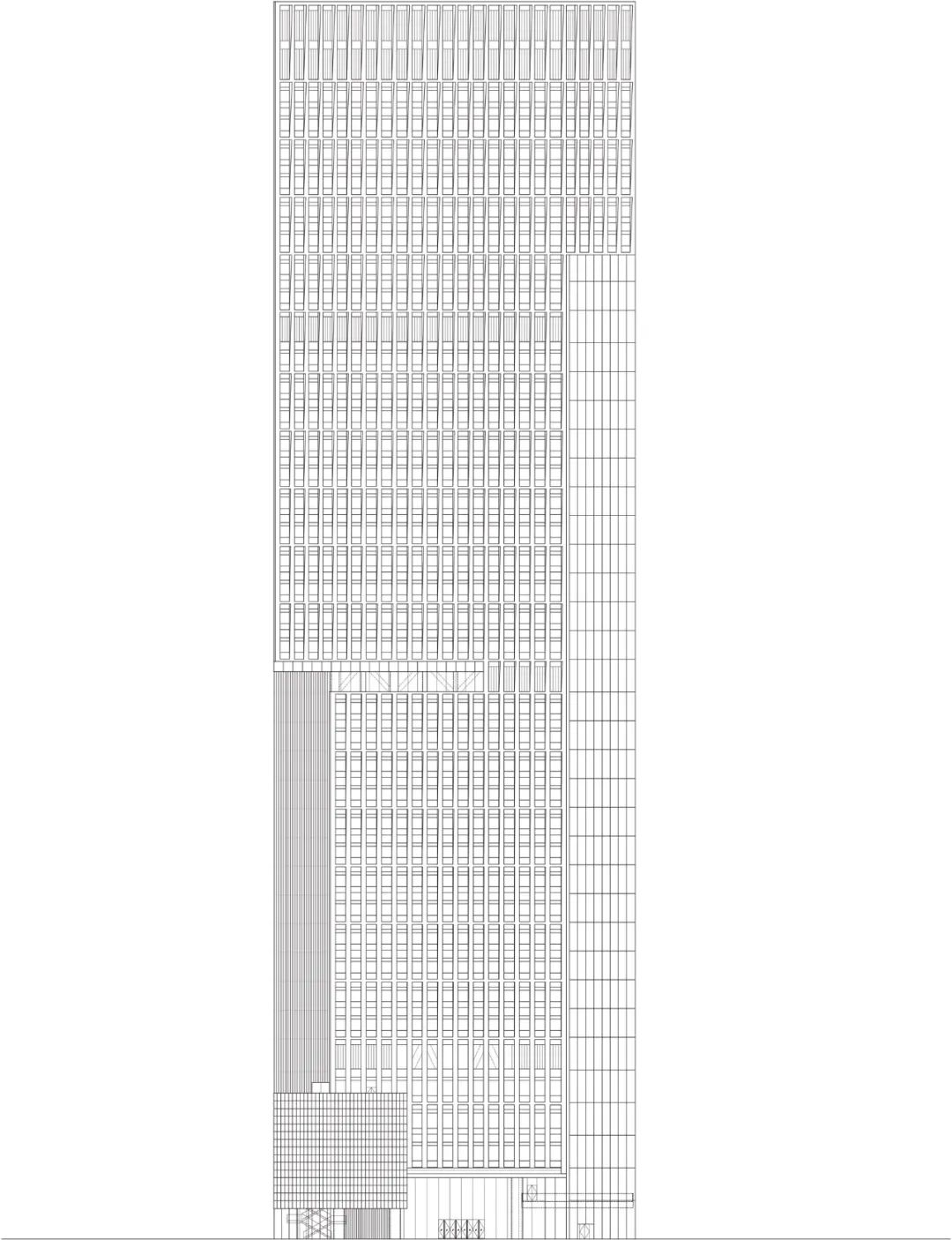
立面图
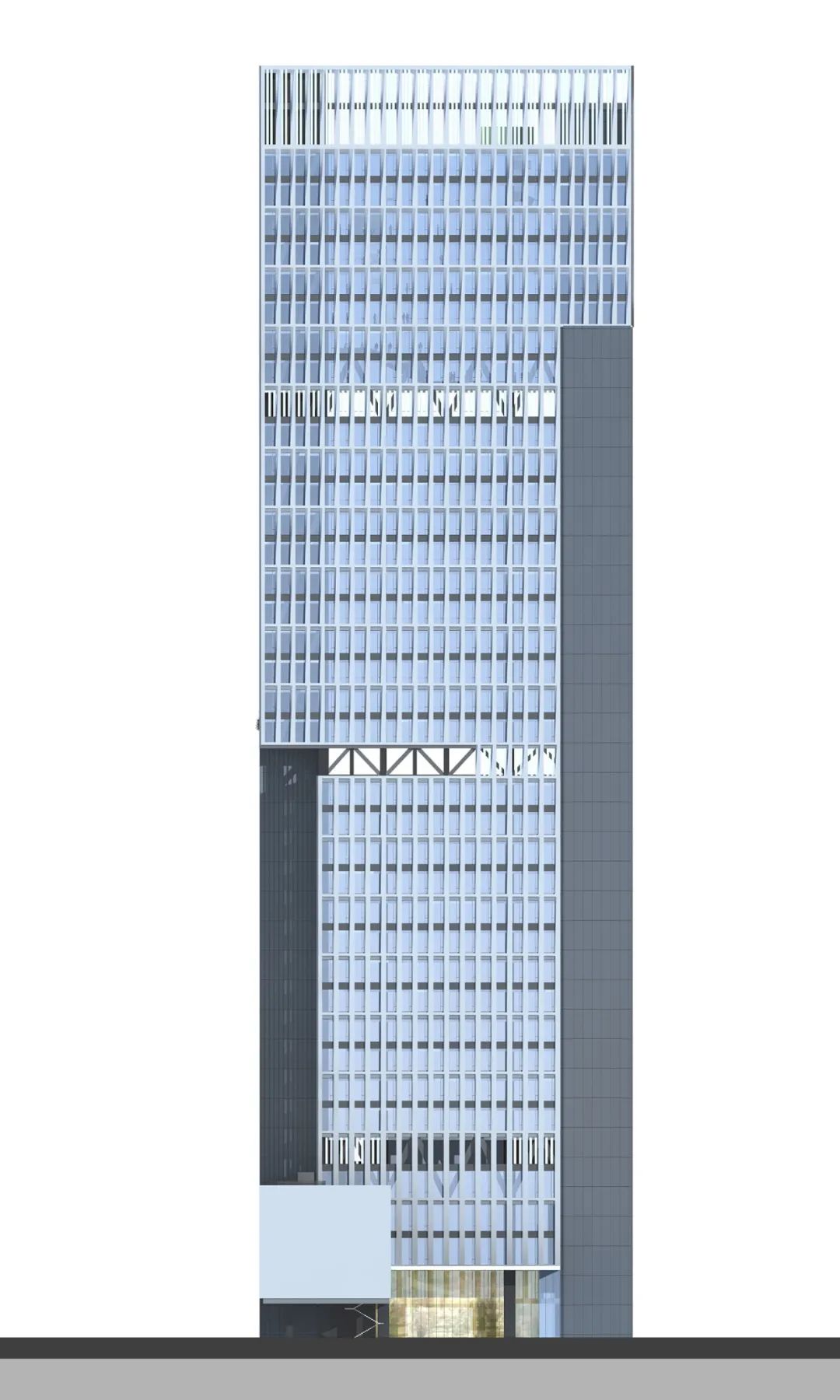
立面图
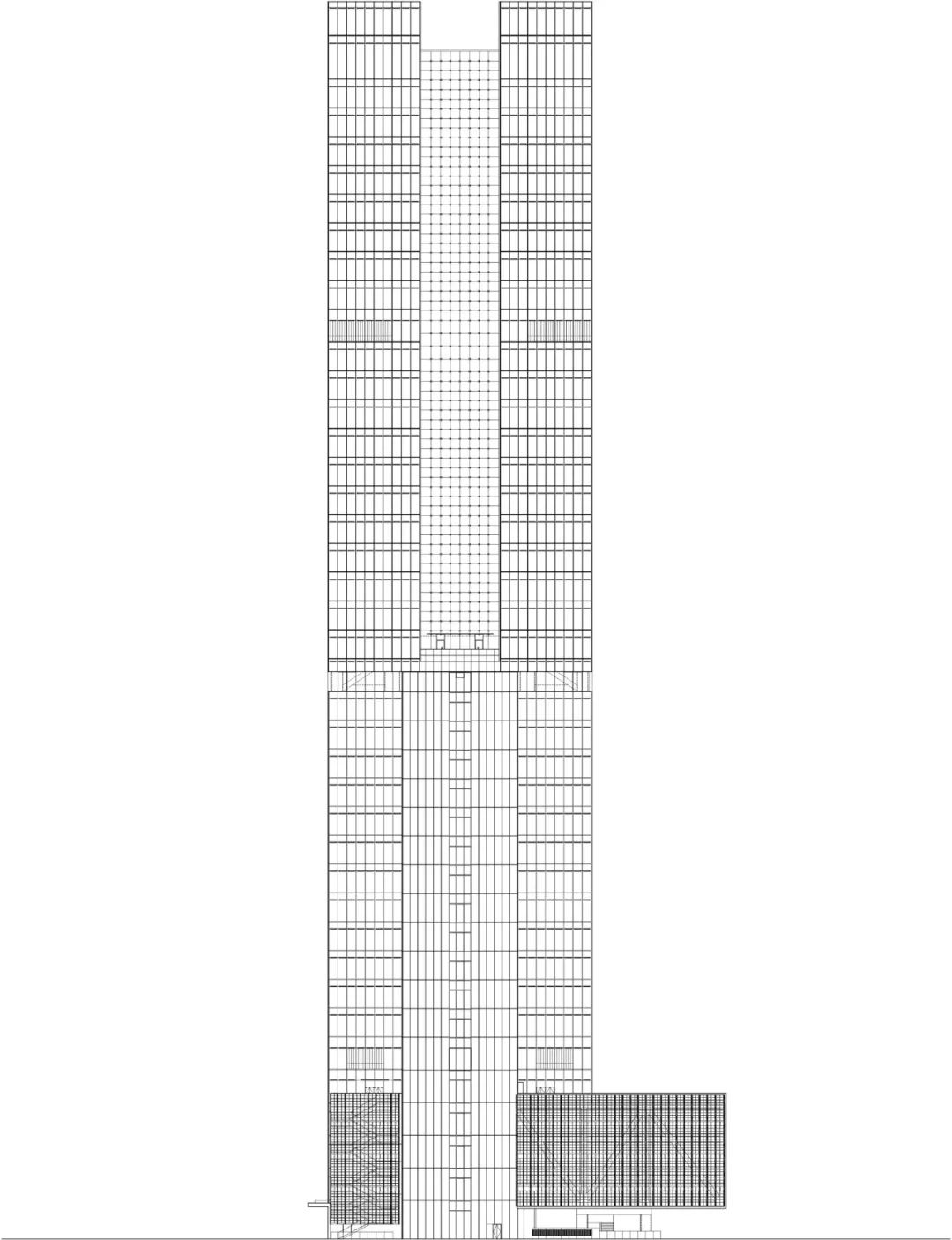
立面图
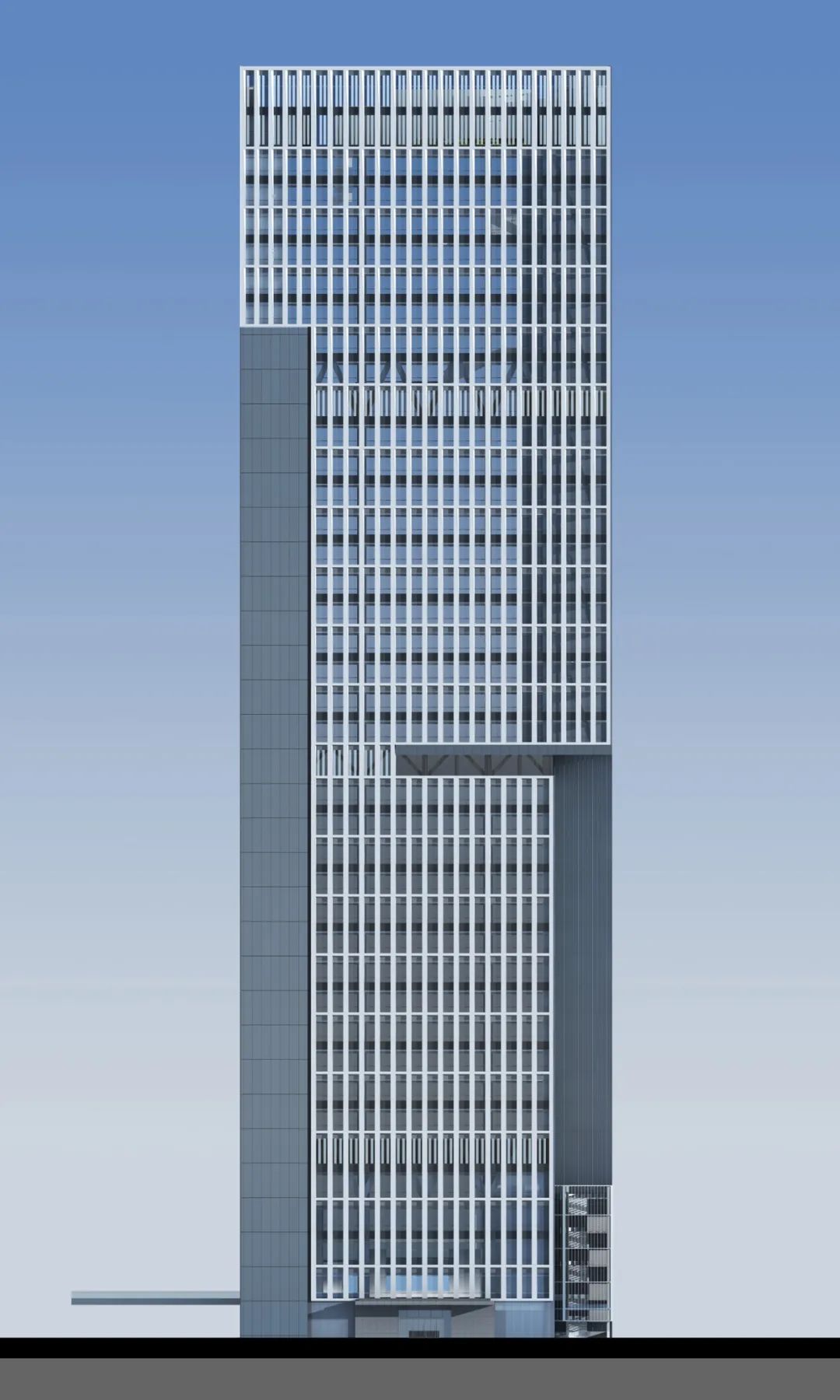
立面图
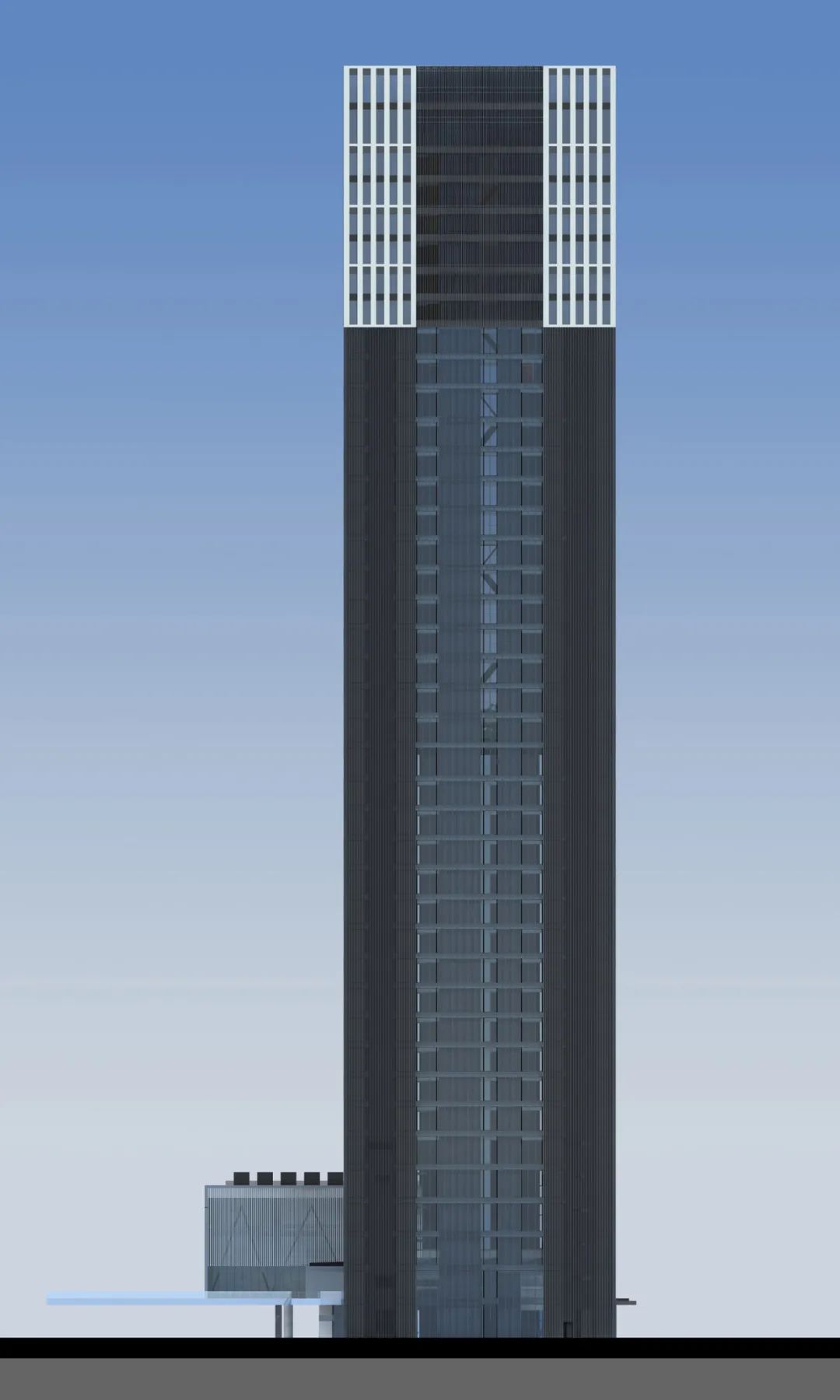
立面图
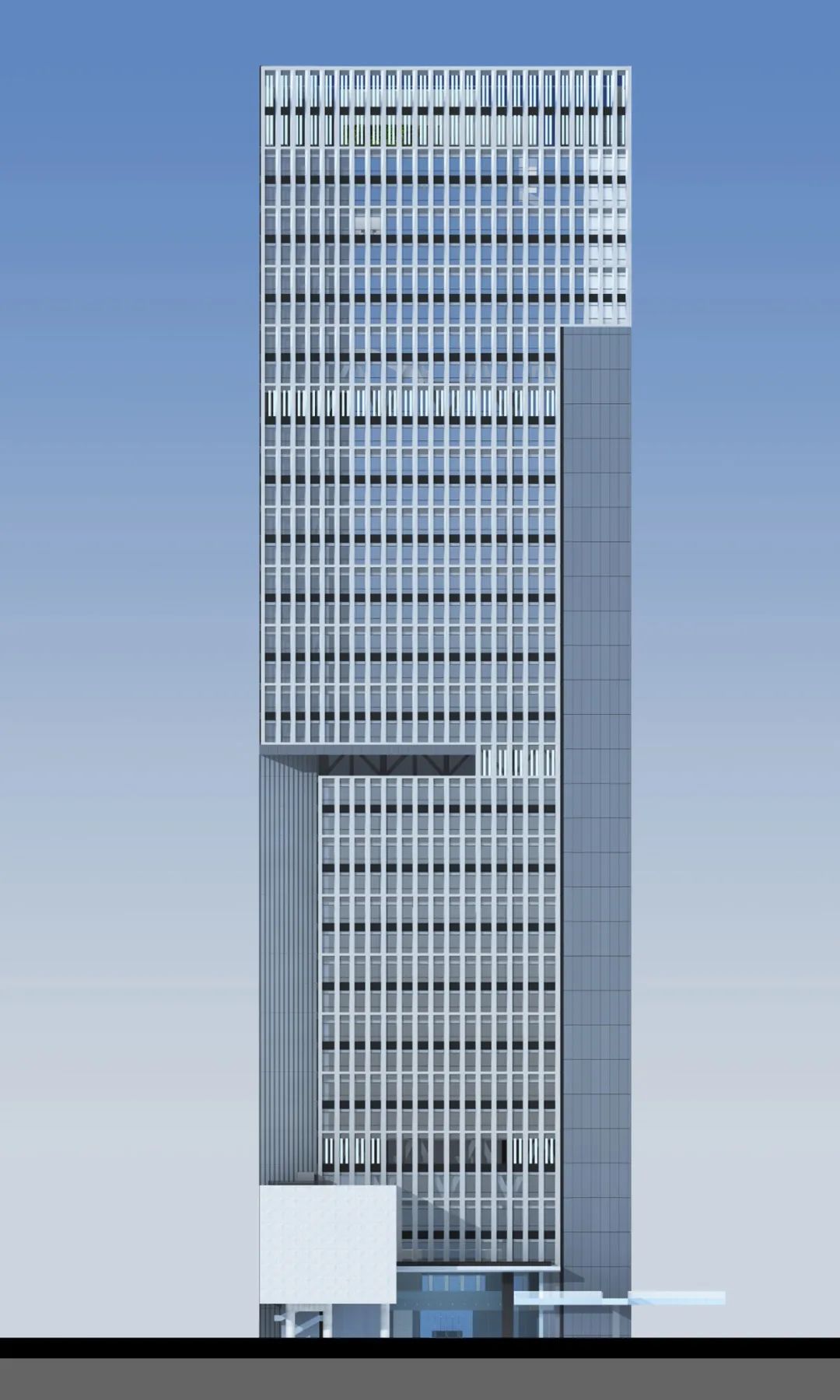
立面图
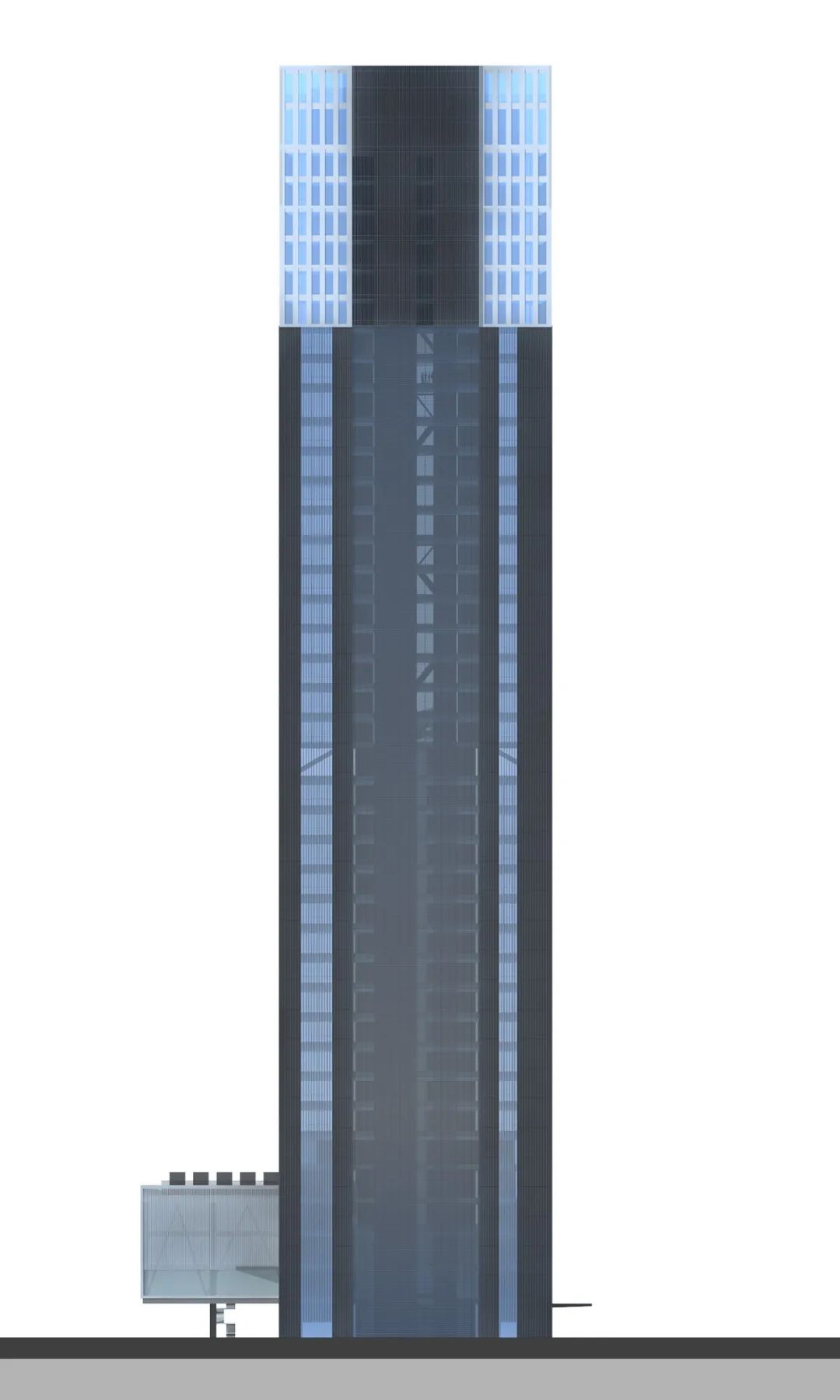
剖面图
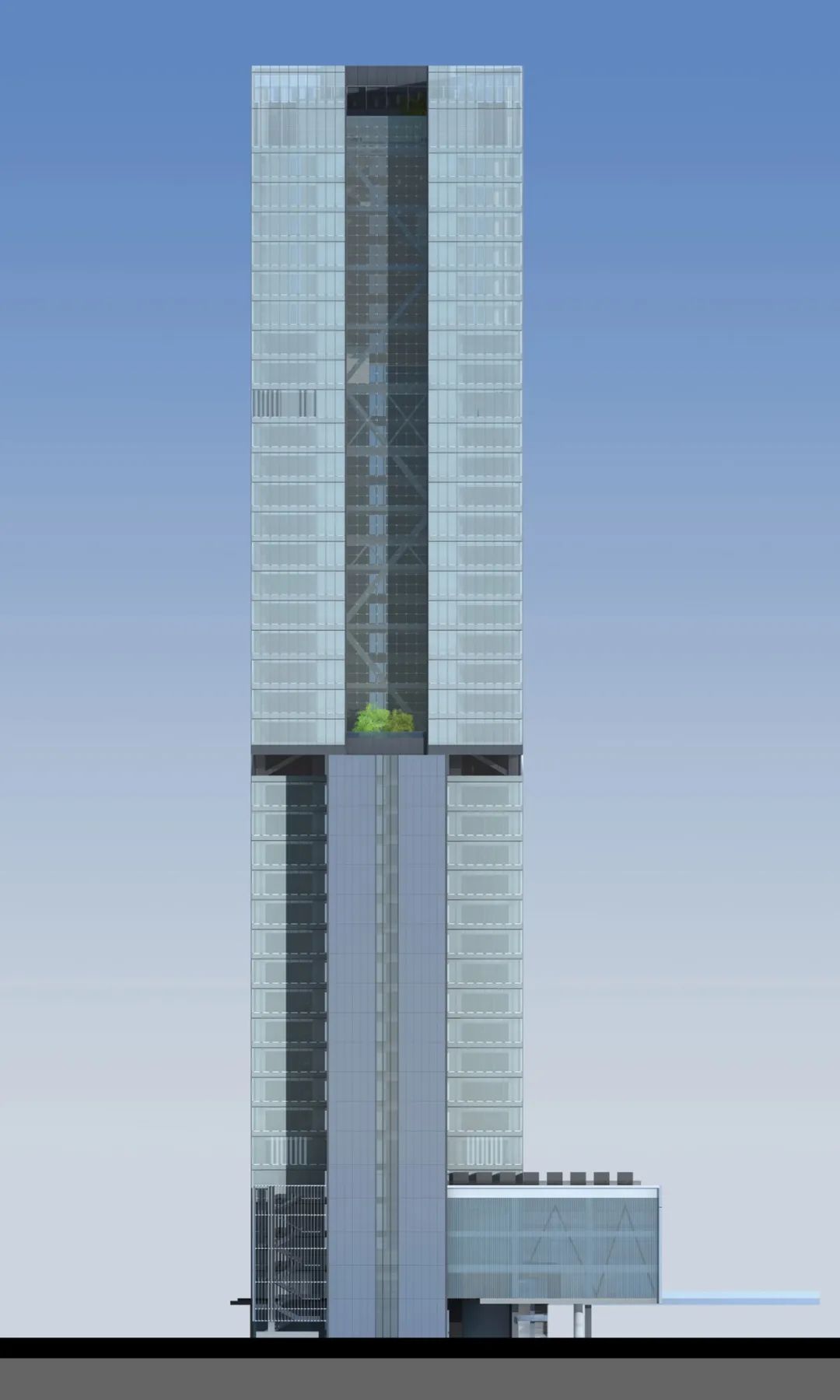
剖面图
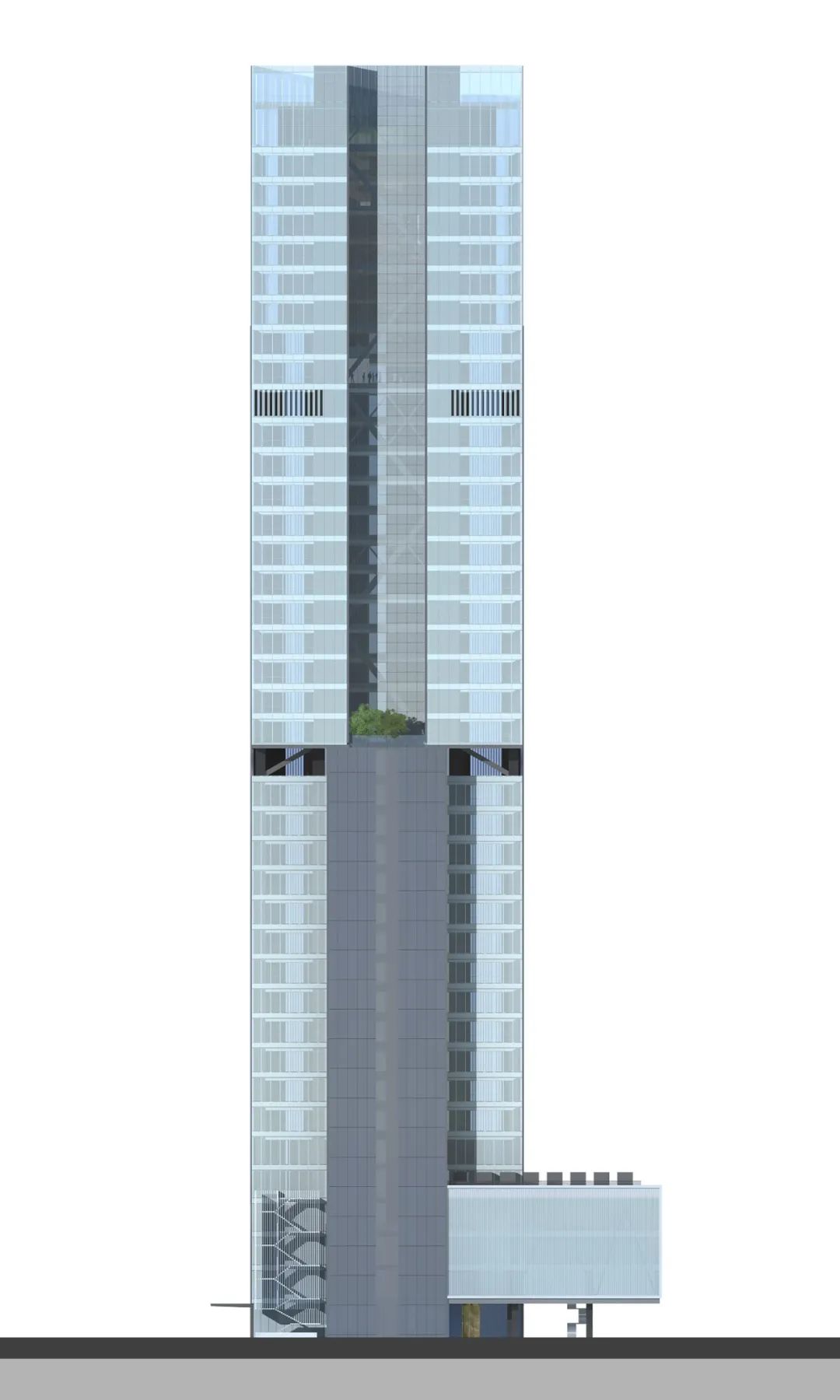
剖面图
项目信息
地点:深圳
年份:2012-2022
总建筑面积:70,000平方米
高度:193.5米
业主:安信证券股份有限公司
设计团队:Rocco Yim, Derrick Tsang, Dennis Chan, William Lee, Yang Shi Pei, Leonard Lao, Wu Cong He , Leo Zhou
本地设计院:筑博设计股份有限公司
幕墙顾问:奥雅纳幕墙工程
结构顾问:LP Architectural Engineering Design Associates
总承包商:中国建筑第八工程局有限公司
幕墙承包商:江河幕墙系统工程有限公司
限 时 特 惠: 本站每日持续更新海量各大内部创业教程,一年会员只需98元,全站资源免费下载 点击查看详情
站 长 微 信: lzxmw777



