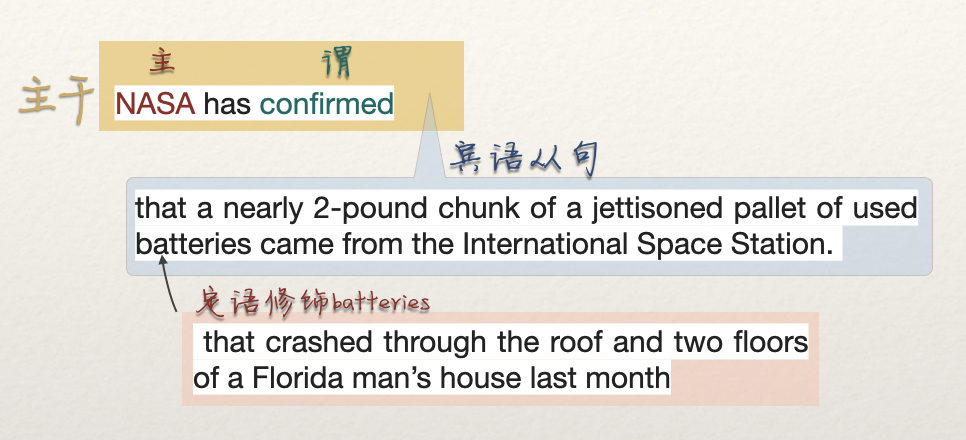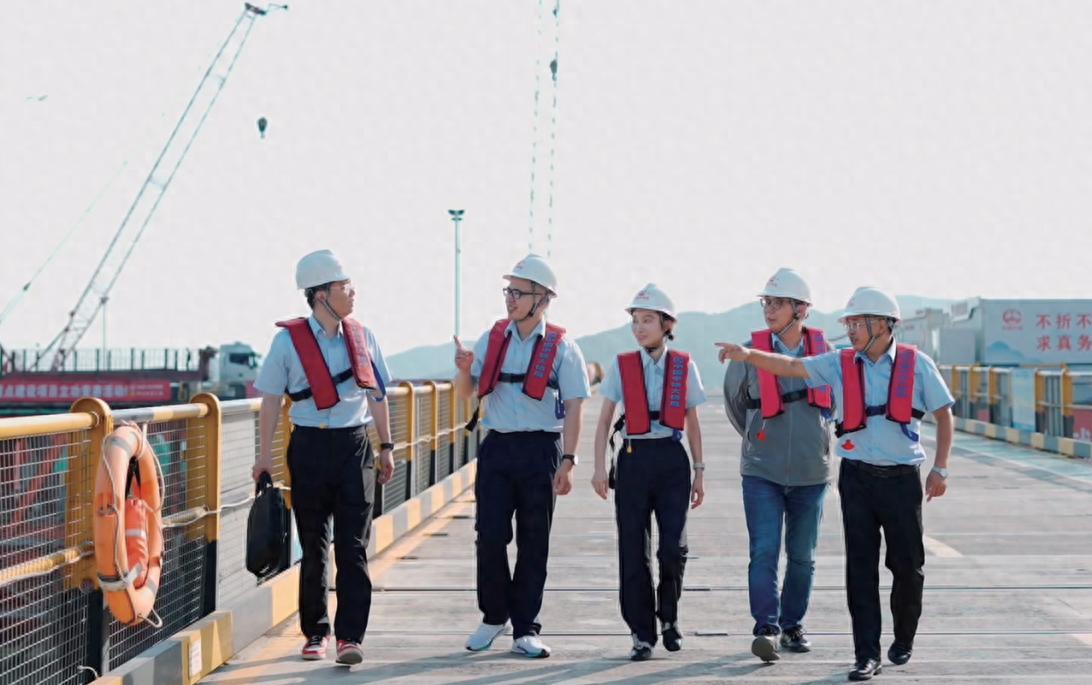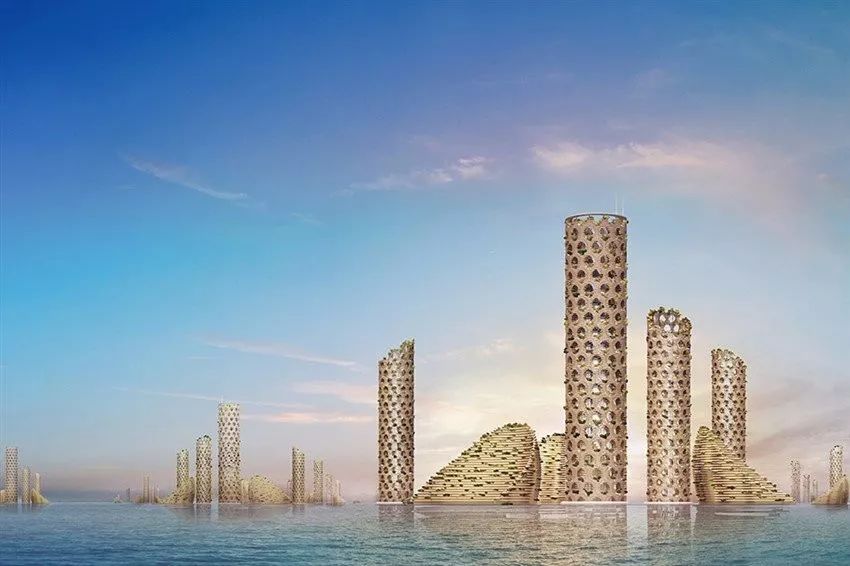
卢卡·库尔奇建筑事务所公布了“垂直城市”项目的设计方案,旨在容纳2.5万人。该项目遵循零废物政策,将风能、水轮机和太阳能电池板等多种可再生能源纳入其中。该城市包括能源存储解决方案、海水淡化系统、综合食品生产和农业,鼓励更健康和更可持续的生活方式。
architecture firm luca curci architects presents vertical city, a project proposal for a vertical city-building of 25,000 people settled in the water. a number of renewable energy resources, such as wind, water turbines and solar panels are incorporated into the project, following a zero-waste policy. the city includes energy storage solutions, water desalination system, and integrated food production and farming encouraging a healthier and more sustainable lifestyle.
建筑师卢卡·库尔奇表示:“我们将建立一种全新的生活方式:通过更多相互联系的社区项目来实现更可持续的发展;整合郊区并减少贫困。’该项目结合了高人口密集的可持续发展模式,旨在构建一个零能耗的城市建筑混合体。
architect luca curci explains,‘we will build a new way of living: more sustainable with more interconnected communities programs; deleting suburbs and reducing poverty.’ the project combines a high-sustainability model for a dense population, aiming to build a zero-energy city-building hybrid.
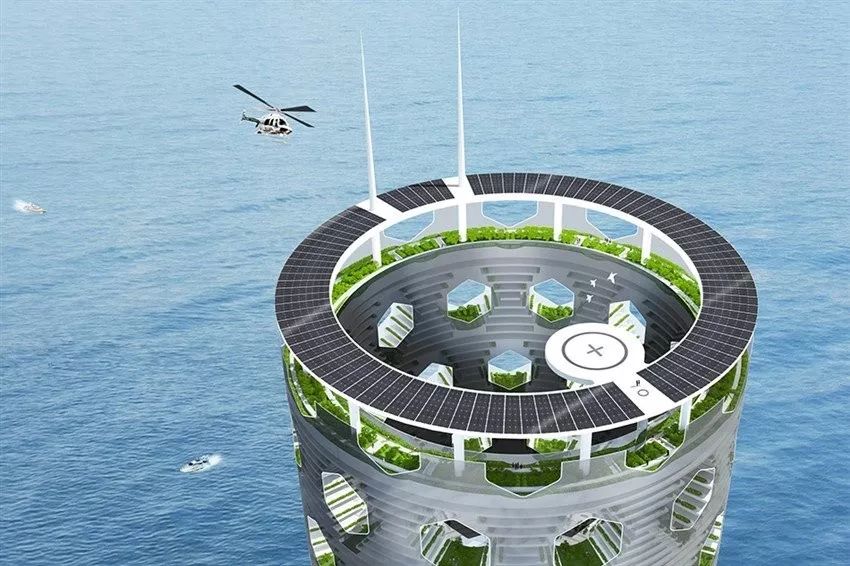
建筑师从对现代摩天大楼的分析入手。这座现代建筑被认为是一种紧凑的元素,与周围环境相协调,同时方案则将其重新解释为一个开放式结构,在每个楼层均设有绿色区域,充足的自然采光和进行通风。
the architects started from an analysis of the contemporary skyscraper. the modern building is conceived as a compact element that smooth and alienated from its surroundings, while their proposal re-interprets it as an open structure, equipped with green areas on each level, ample natural light and ventilation.
这种新的建筑模型使居民能够拥有更健康的生活方式,并亲近自然元素。于此,建筑重新思考了传统的社区和社会概念。卢卡·库尔奇表示:“我们的目标是确保垂直城市经济适用,从而为所有人服务。”
this new building model allows its residents to get into a healthier life-style, in close proximity to natural elements. this way, the building re-thinks the traditional concept of community and society. ‘it is our goal to make sure vertical cities will be affordable and available to everyone,’ says architect curci.
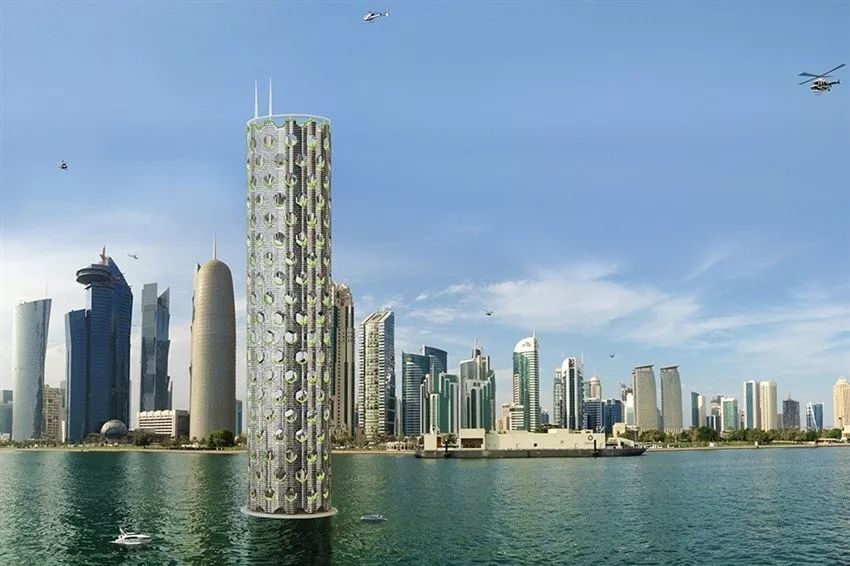
该建筑结构基于预制模块化结构,在横向和竖向都是可重复的。结构元素的奇异形状创建了一个可容纳每一层的三维网络。该建筑被一层太阳能玻璃膜包围,为整个建筑提供电力,并使其产生能量,为周边的建筑提供额外的能量。
the building’s structure is based on a prefabricated modular structure, which is repeatable horizontally and vertically. the singular shape of the structural element creates a 3D network that holds every single floor. the structure is surrounded by a membrane of photovoltaic glazing, providing electricity to the whole building and making it produce energy, providing additional energy for the buildings on the mainland too.
该建筑被设计成多孔立面,允许空气和光线在每一层流通,设有绿色区域和垂直花园。绿色区域遍布整个建筑,而会议和社交区域则为社区生活而设计。
这座城市建筑由10个重叠的模块层组成,高达750米,共180层,总容积为375万立方米。这座城市可以容纳2.5万人,绿化面积超过20万平方米,包括建筑顶部的公共花园广场。
the city-building is perforated to permit the circulation of air and light on each level, hosting green-areas and vertical gardens. green zones are spread all over the tower, while meeting and social areas are designed for community life. the city-building consists of ten overlapping modular layers, reaching 750 meters tall, 180 floors, and a total volume of 3,750,000 cubic meters. the city is able to host up to 25,000 people, with a green area of over 200,000 square meters, including the public garden square at the top of the building.
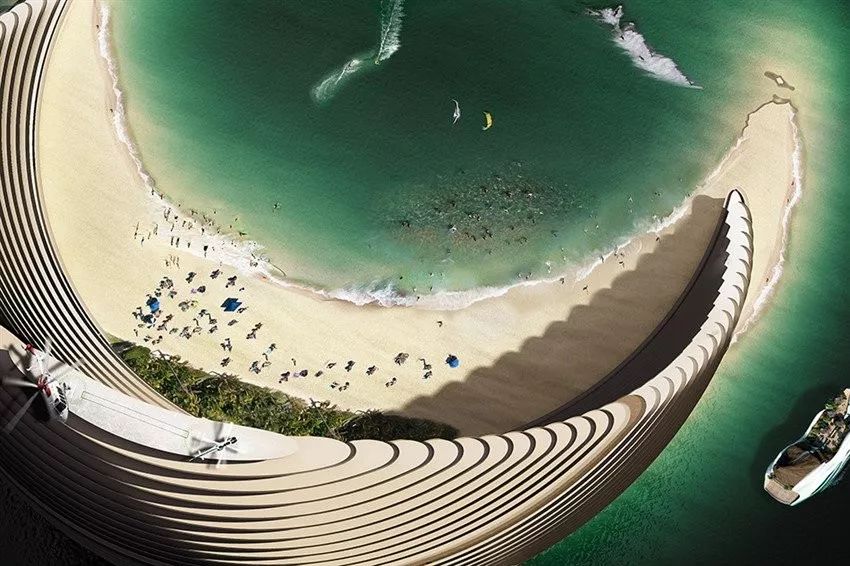
每个模块和可重复层高为72米,直径155米,其中120米为建筑内部的开放空间。每个重复叠层由18层构成,占地面积为58000平方米。每户住房和服务、办公室、商店等设施。农业将融入社交空间,使社区能够提供自给自足。
every modular and repeatable layer is 72 meters tall and has a diameter of 155 meters, of which 120 meters are open space inside the building. each layer consists of 18 floors, covering 58,000 square meters of floor surface. each house homes and services, offices, stores and other facilities. farming will be integrated with social space and will enable communities to provide their own food and be self-sufficient.
每组18层将包括一个社区生活框架,包含水浴,市场,精神和文化中心。住宅的每一层都有不同的尺寸和形状,均是公寓、复式公寓和别墅。户外有绿色区域和花园,占地面积2万平方米。建筑的地基延伸到海底,有一系列的水下楼层,容纳了停车场和技术区域。水下设施包括水疗中心、调解中心、健身房和可欣赏水下景色的豪华酒店客房。
every group of 18 floors will include a community framework for living, including water baths, markets, spiritual and cultural hubs. residences have different sizes and shapes for each floor, and include apartments, duplex and villas. the outside surface, with green areas and gardens, is covers 20,000 sqm. the building’s foundations reach the seabed, with a series of underwater floors that host parking and technical areas. facilities underwater include spas, mediation centres, gym areas and luxury hotels rooms with underwater views.
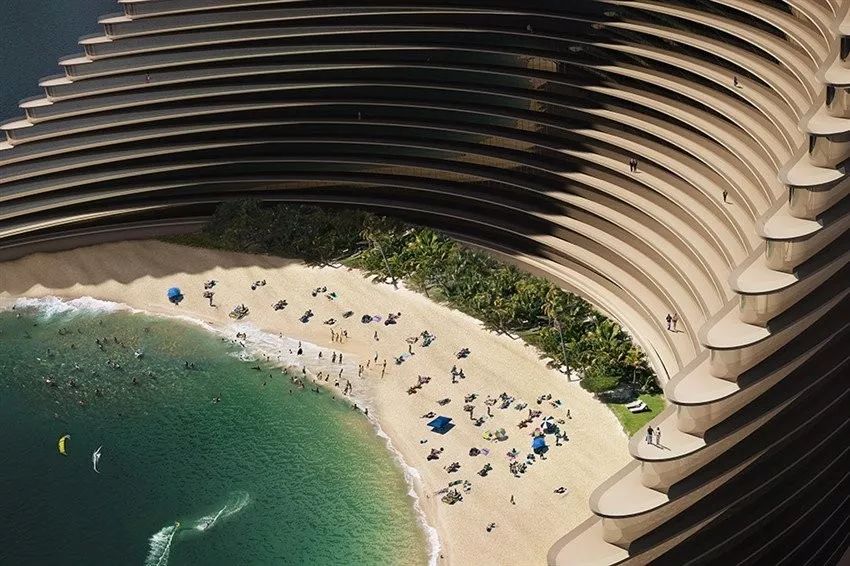
游客和居民可以通过水路、陆路或飞机到达垂直城市。圆形地下室配备了内外部码头和三个海军入口:大型船只可以停靠在外部泊位,只允许公共或私人小型船只在内部海湾航行。与大陆的连接是通过一座行人和公共交通的半沉式桥梁实现的,这座桥连接了陆地和水下的地下室。
visitors and residents can reach the vertical city by water, by land or by air. the circular basement is equipped with external and internal docks and three naval entries: large boats can dock at the external berths, permitting only public or private smaller boats to navigate in the inner gulf. the connection with the mainland is made throughout a semi-submerged bridge for pedestrians and public transportation, which connects the land with the basement underwater.
此外,该塔还包括与上层花园广场和垂直连接装置相连的直升机场。垂直城市是一个模块化的概念的解释当代的城市和它的许多未来的可能性。城市系统垂直城市系统计划融合智慧城市技术,将城市划分为功能区,连接超过10万人。
moreover, the tower includes heliports connected with the upper garden-square and vertical linking-installations. vertical city is a modular interpretation of the idea of contemporary city and its many future possibilities. the urban system vertical cities urban system is planned to incorporate smart city technologies and to connect more than 100,000 people dividing the city in functional areas.
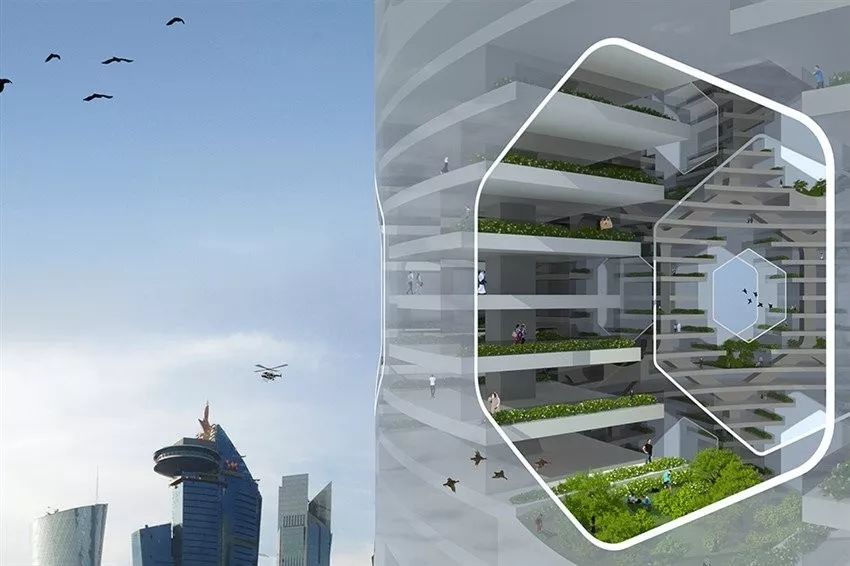
主体住宅塔楼通过水和空气与办公楼,政府部门,医疗机构和教育机构(包括各级学校和大学)的三座塔楼相连。互联系统也可以作为旅游目的地。还有另外三座建筑,即月亮,更倾向于生活设施,例如酒店,健康与水疗中心,体育中心,购物中心,书店和休闲胜地。
the main residential city-tower is connected, by water and by air, to the three towers of offices, goverment departments, healthcare facilities and educational institutions, including all levels of schools and universities. the interconnected system also works as a tourist destination. there are three other structures, the moons, more oriented to the lifestyle amenities such as hotels, wellness and spa centres, sport centres, shopping malls, bookshops, and leisure attractions.
建筑师卢卡·库奇表示,“垂直城市将塑造我们的未来”。垂直城市将在2019年迪拜知识峰会上首次亮相。穆罕默德·本·拉希德·阿勒马克图姆基金会将于2019年11月19日至20日举办第六届年度知识峰会,主题为“知识:可持续发展之路”。
‘vertical cities will shape our future’, affirms architect luca curci. vertical city will be presented for the first time at the knowledge summit 2019 in dubai. the mohammed bin rashid al maktoum knowledge foundation is organising it’s sixth annual knowledge summit, on november 19-20, 2019 bearing the theme “knowledge: the path to sustainable development”.
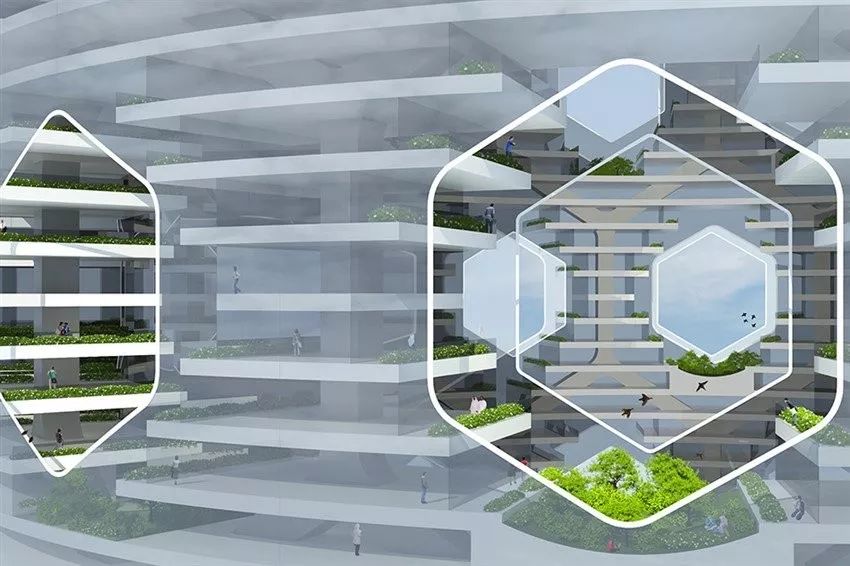

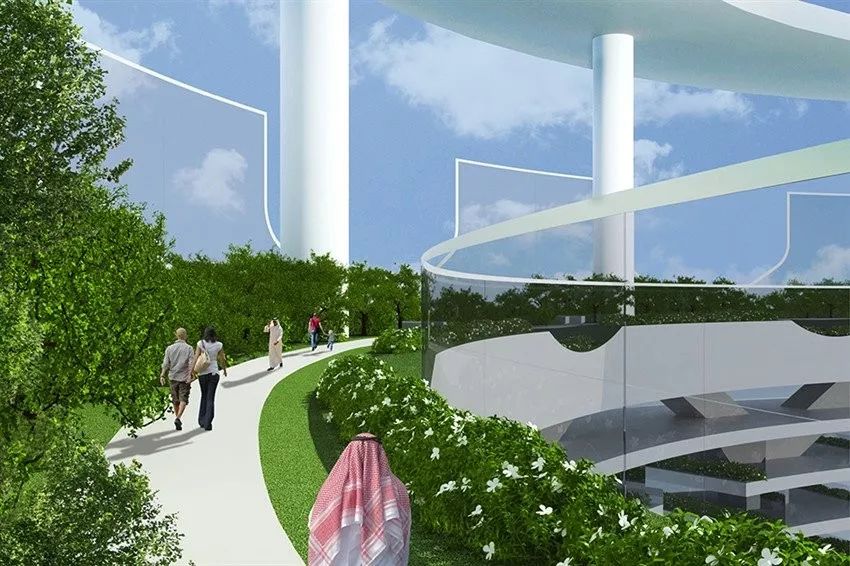
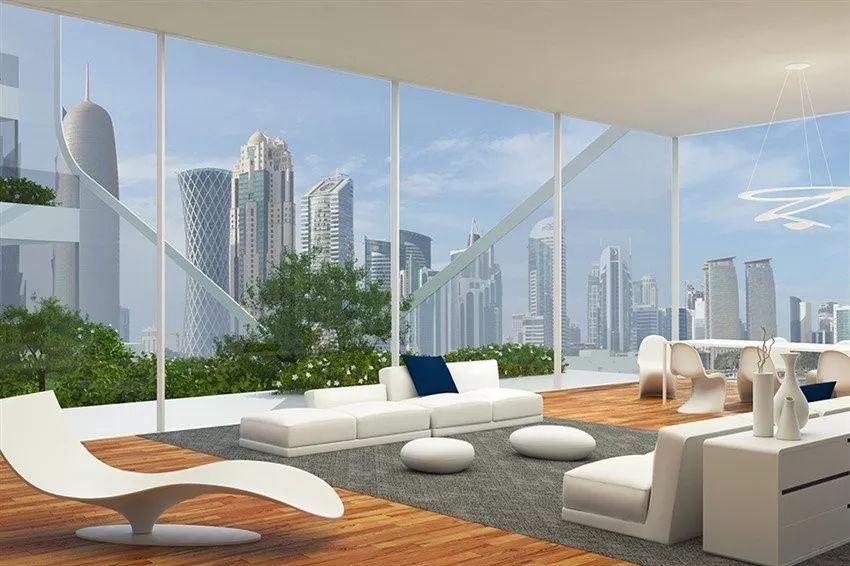
示意图
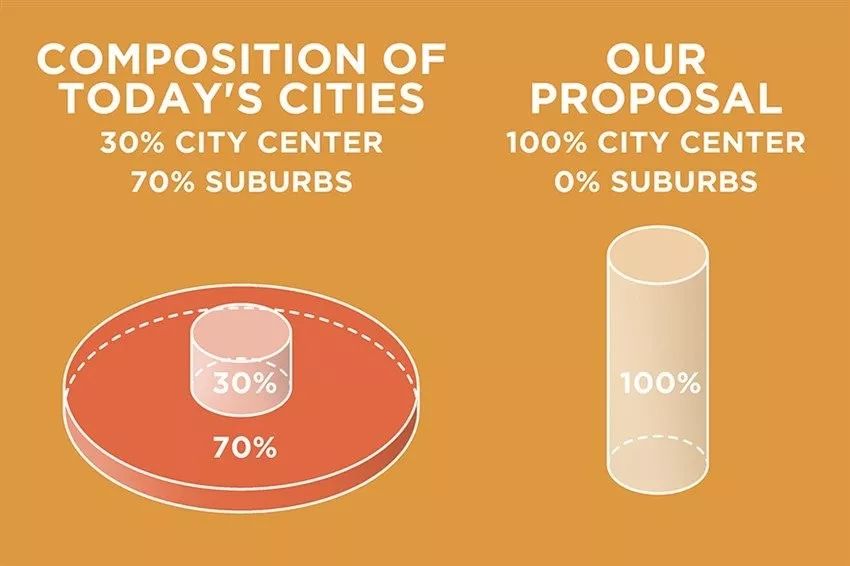
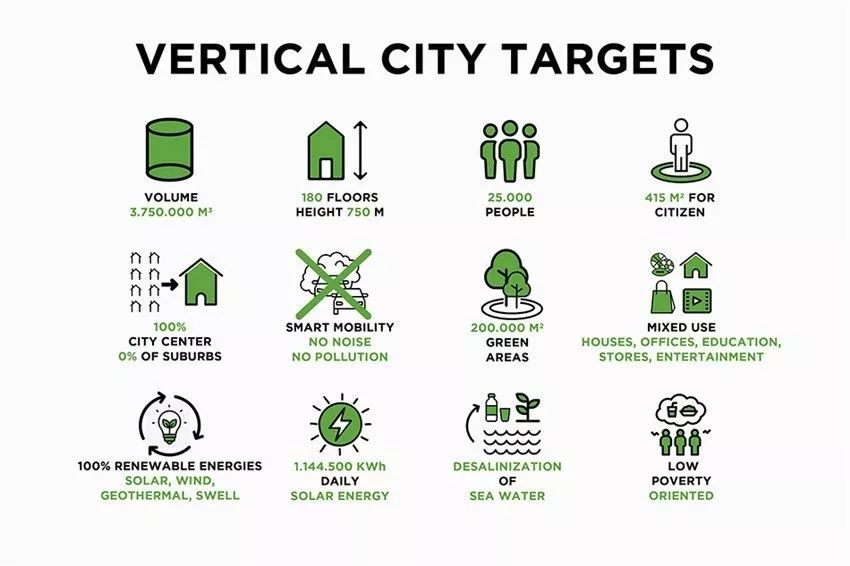
建筑师:卢卡·库尔奇建筑事务所 Luca Curci Architects
地点:迪拜
年份:2019年
推荐一个
专业的地产+建筑平台
每天都有新内容
限 时 特 惠: 本站每日持续更新海量各大内部创业教程,一年会员只需98元,全站资源免费下载 点击查看详情
站 长 微 信: lzxmw777



